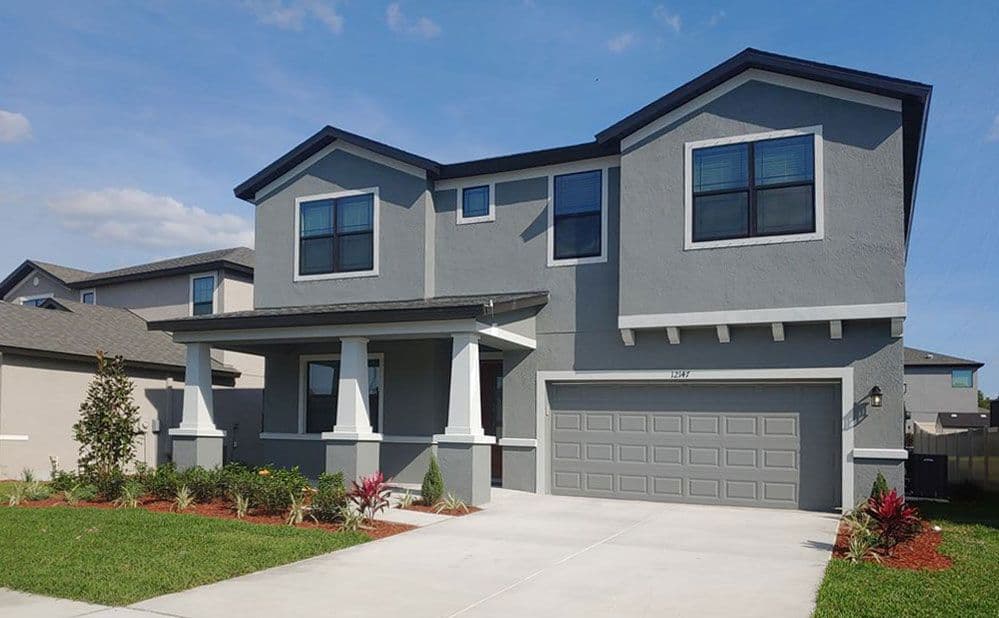50' - Juniper-FL
CLASSIC SERIES4Beds
4Baths
2Garage
3270Sq. ft.
From$579,990
4Beds
4Baths
2Garage
3270Sq. ft.































Limited Energy Guarantee
Universal Design Features
Limited Energy Guarantee
The Juniper, by William Ryan Homes Tampa, is a spacious two-story plan with 4 bedrooms, 4 baths, a large owner’s suite, and a 2-car garage. This home has many structural options to choose from and can accommodate up to 6 bedrooms. 3-Car garage option availability depends on community and homesite.
Expansive Open Floor Plan
You will love the expansive open plan for the first floor. The kitchen, dining, and family room all flow together allowing everyone to be a part of the gathering. From the dining room, the glass sliding doors open onto the included covered lanai. In the front of the home, there is a generous 12-by-14 feet flex room with an option to create a fifth bedroom or a study, if you prefer.
Spacious Owner’s Bedroom Suite
This spacious owner’s bedroom is a roomy 20-feet long. The suite features his and hers walk-in closets and separate vanities in the ensuite bathroom. For a convenient option, you can add a door directly to the laundry room from the owner’s bedroom. This gorgeous owner’s suite occupies a third of the upstairs, providing the owners a spacious haven to retreat and relax.
This upstairs area also has a spacious loft that can be used for anything you can think of including a kid’s living room, a gaming room, a work-out area, or even a study. Additional options for this room include a 6th bedroom or an owner’s retreat. Bedroom 4 gets the benefit of an ensuite bathroom and walk-in closet.
Flexible Design and Structural Options to Fit Your Style
It's your choice! Make the downstairs flex room a 5th bedroom or a den. Extend the family room and the lanai, put double-doors to the owner’s suite, extend the kitchen pantry, or even customize your rear foyer with a drop zone or our lockers and bench option. This home has flexibility to fit almost any family size. The Juniper also comes in 4 elevations, so you can pick one that reflects your personal style.
Expansive Open Floor Plan
You will love the expansive open plan for the first floor. The kitchen, dining, and family room all flow together allowing everyone to be a part of the gathering. From the dining room, the glass sliding doors open onto the included covered lanai. In the front of the home, there is a generous 12-by-14 feet flex room with an option to create a fifth bedroom or a study, if you prefer.
Spacious Owner’s Bedroom Suite
This spacious owner’s bedroom is a roomy 20-feet long. The suite features his and hers walk-in closets and separate vanities in the ensuite bathroom. For a convenient option, you can add a door directly to the laundry room from the owner’s bedroom. This gorgeous owner’s suite occupies a third of the upstairs, providing the owners a spacious haven to retreat and relax.
This upstairs area also has a spacious loft that can be used for anything you can think of including a kid’s living room, a gaming room, a work-out area, or even a study. Additional options for this room include a 6th bedroom or an owner’s retreat. Bedroom 4 gets the benefit of an ensuite bathroom and walk-in closet.
Flexible Design and Structural Options to Fit Your Style
It's your choice! Make the downstairs flex room a 5th bedroom or a den. Extend the family room and the lanai, put double-doors to the owner’s suite, extend the kitchen pantry, or even customize your rear foyer with a drop zone or our lockers and bench option. This home has flexibility to fit almost any family size. The Juniper also comes in 4 elevations, so you can pick one that reflects your personal style.
Elevation Styles
Juniper FL French Country Elevation - New Home Exterior

Juniper FL Tuscan with Optional Stone Elevation William Ryan Homes Tampa

Juniper FL French Country Elevation Home Exterior

Juniper FL Coastal Elevation

Juniper FL Craftsman Elevation

Juniper Fl - New Home - Craftsman Elevation Home Exterior




