Casey Key
3Beds
2Baths
2Garage
1516Sq. ft.
From$298,990
3Beds
2Baths
2Garage
1516Sq. ft.
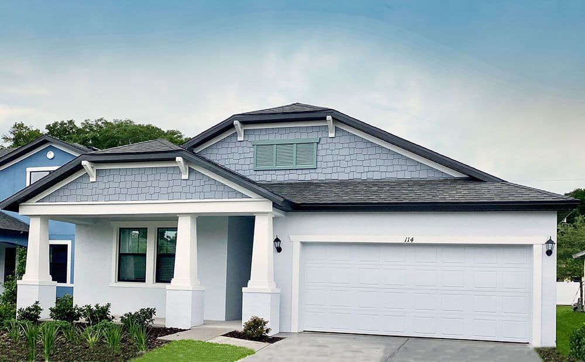
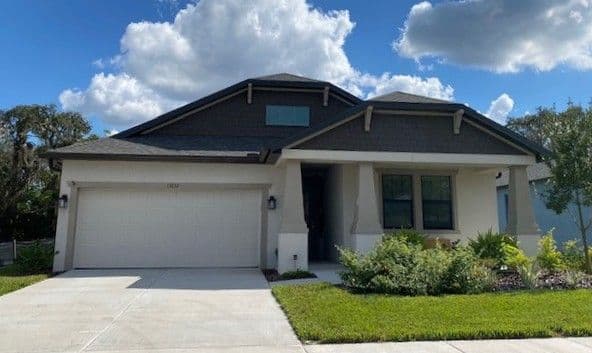
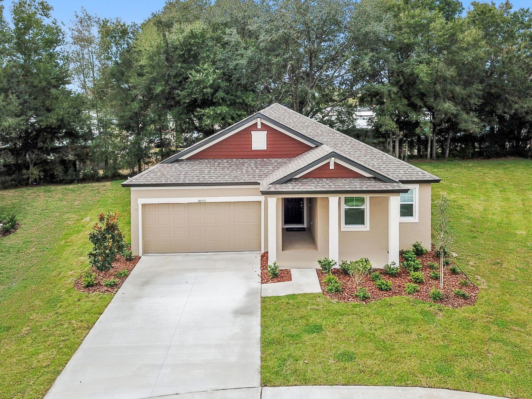
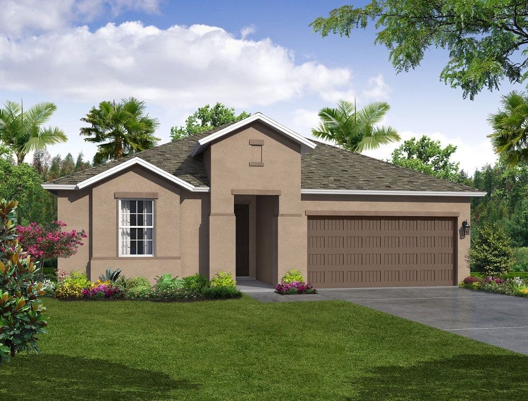
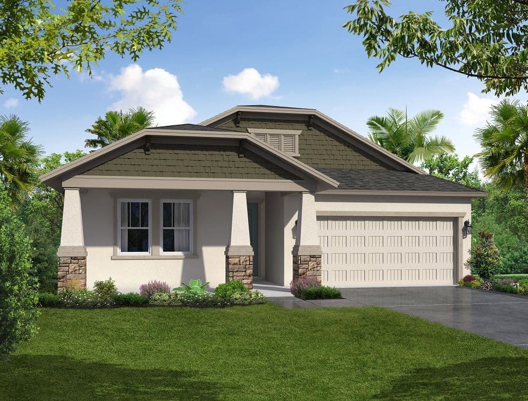
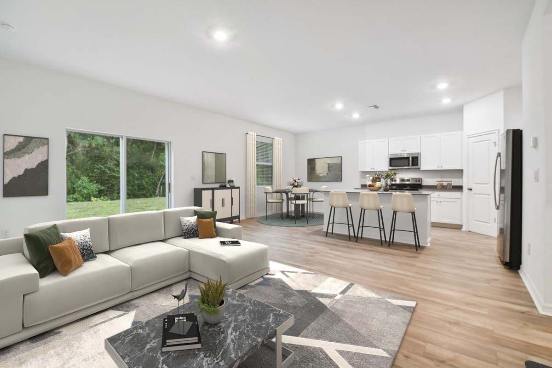
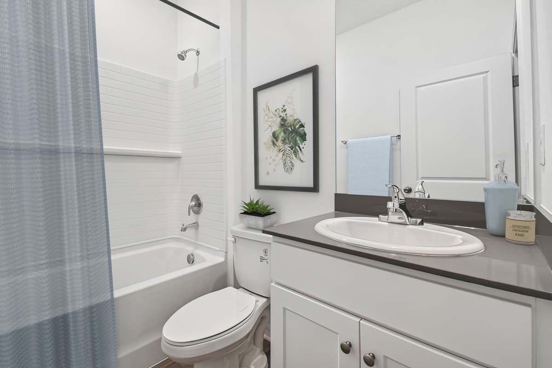
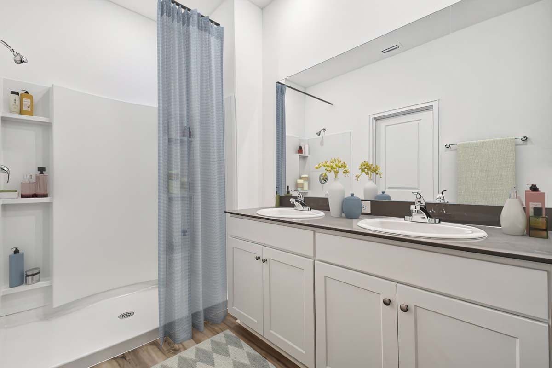
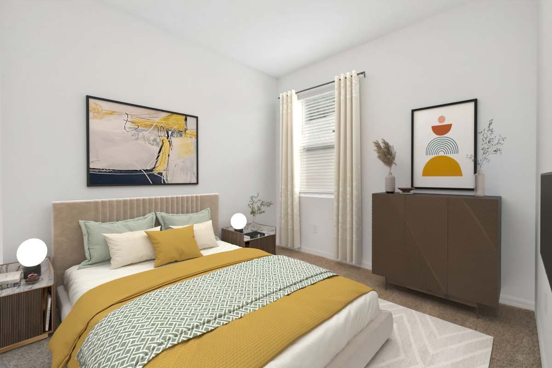
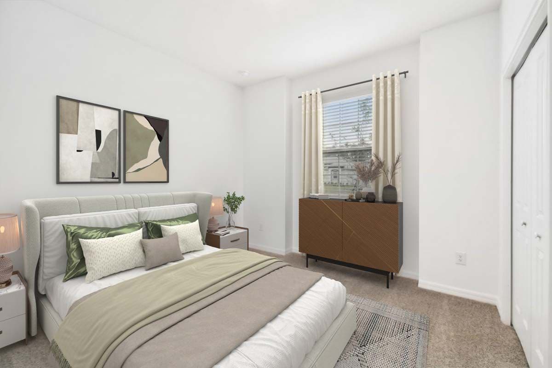
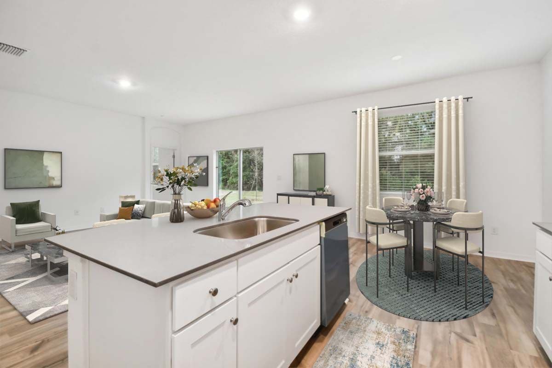
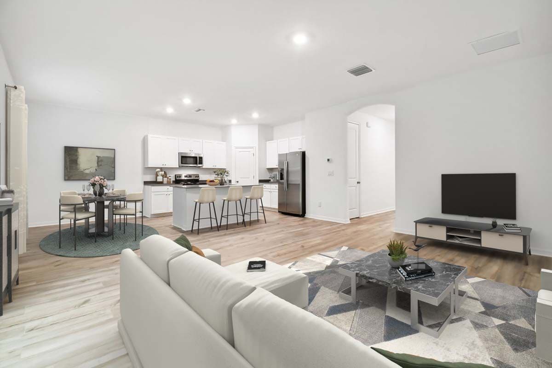
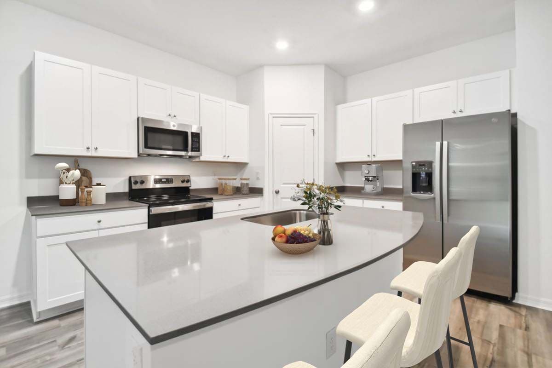
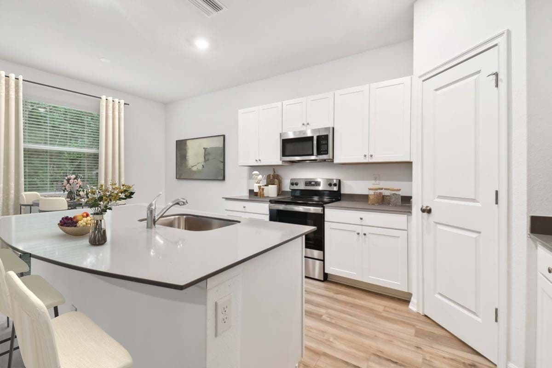
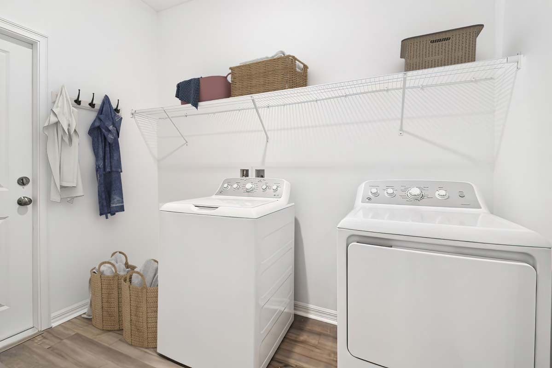
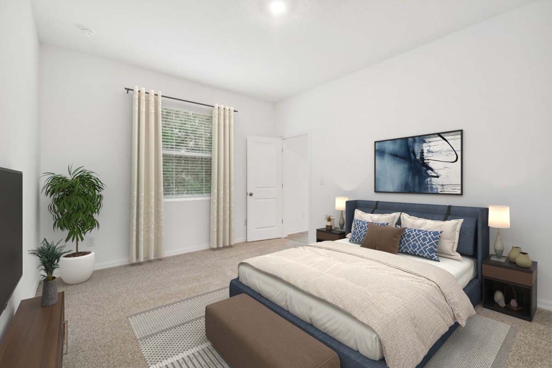
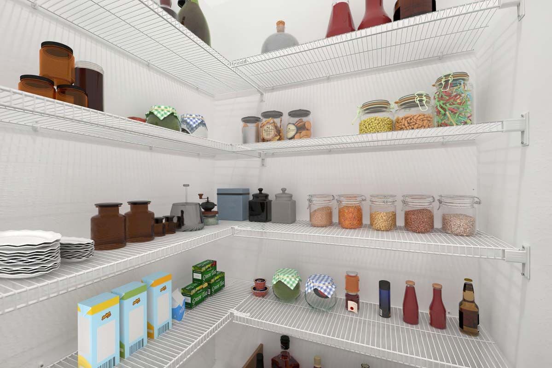
Limited Energy Guarantee
Universal Design Features
Limited Energy Guarantee
Cozy Ranch Home with Lots of Available Options
The one-story charming William Ryan Homes' Casey Key plan features an open living area and spacious layout. This single-family, split-plan home is has 3 bedrooms, 2 bathrooms, a 2-car garage, and just the right amount of living space. This home with its open-concept floor plan lives much larger than its 1,516 square feet would suggest.
The Casey Key plan features an eat-in island kitchen with breakfast area, and a spacious owner’s bedroom suite. Perfect for entertaining, the kitchen overlooks the great room and breakfast area and has an abundance of counter and storage space.
Open Concept Floor Plan
The foyer at the entry really opens up the space and can lead to either the guest rooms or the spacious common living area. The open expanse includes an inviting great room, the island kitchen, and the breakfast area. The airy great room has lots of natural light from both the sliding glass doors leading to the back yard (or optional lanai) plus the breakfast area window, brightening up the gathering space and providing lovely yard views.
The corner pantry in the kitchen makes great use of the space and is large enough for all of your small appliances. The laundry room is big enough for your washer and dryer plus an optional sink. Situated directly off the garage, it’s a perfect place to drop off gym clothes, team gear, or clean up muddy paws.
Spacious Owner’s Bedroom Suite
The owner’s suite includes a walk-in closet, a large shower, and a private water closet. It’s situated at the back of the home for maximum privacy. Adding the Bay window option for the owner’s bedroom provides about 3 feet more space, easily accommodating a reading or exercise area. There is a designer bath option if you desire a tub and a shower, and there’s an option for a second sink. The second and third bedrooms are in the front of the home, located by the second bathroom.
The one-story charming William Ryan Homes' Casey Key plan features an open living area and spacious layout. This single-family, split-plan home is has 3 bedrooms, 2 bathrooms, a 2-car garage, and just the right amount of living space. This home with its open-concept floor plan lives much larger than its 1,516 square feet would suggest.
The Casey Key plan features an eat-in island kitchen with breakfast area, and a spacious owner’s bedroom suite. Perfect for entertaining, the kitchen overlooks the great room and breakfast area and has an abundance of counter and storage space.
Open Concept Floor Plan
The foyer at the entry really opens up the space and can lead to either the guest rooms or the spacious common living area. The open expanse includes an inviting great room, the island kitchen, and the breakfast area. The airy great room has lots of natural light from both the sliding glass doors leading to the back yard (or optional lanai) plus the breakfast area window, brightening up the gathering space and providing lovely yard views.
The corner pantry in the kitchen makes great use of the space and is large enough for all of your small appliances. The laundry room is big enough for your washer and dryer plus an optional sink. Situated directly off the garage, it’s a perfect place to drop off gym clothes, team gear, or clean up muddy paws.
Spacious Owner’s Bedroom Suite
The owner’s suite includes a walk-in closet, a large shower, and a private water closet. It’s situated at the back of the home for maximum privacy. Adding the Bay window option for the owner’s bedroom provides about 3 feet more space, easily accommodating a reading or exercise area. There is a designer bath option if you desire a tub and a shower, and there’s an option for a second sink. The second and third bedrooms are in the front of the home, located by the second bathroom.
Elevation Styles
Casey Key - Craftsman Elevation

Casey Key - Craftsman Elevation

Casey Key New Home Plan - Coastal Elevation

Casey Key - Tuscan Elevation

Casey Key - Craftsman with Optional Stone




