Strabane
LANAI INCLUDED, OPTIONAL 1ST FLOOR BONUS ROOM4Beds
3Baths
3Garage
2710Sq. ft.
From$394,990
4Beds
3Baths
3Garage
2710Sq. ft.
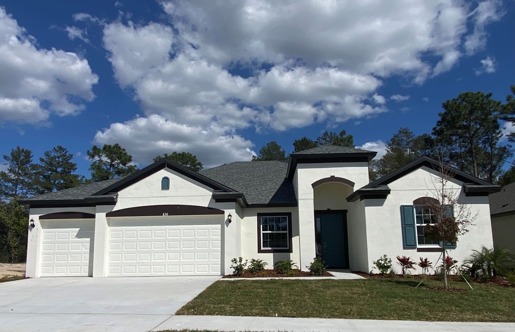
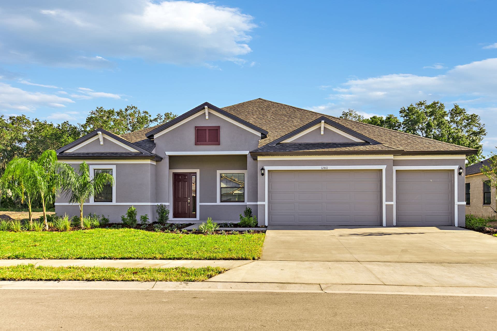
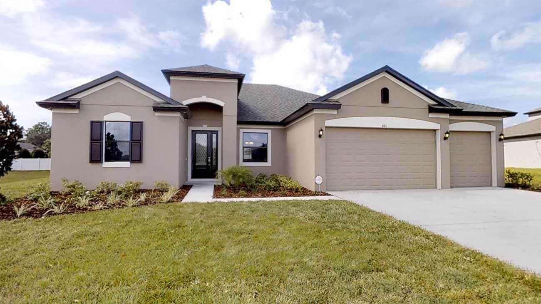
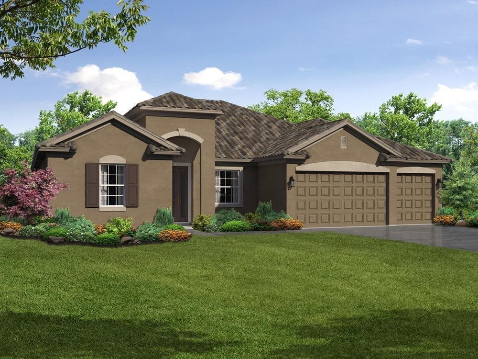
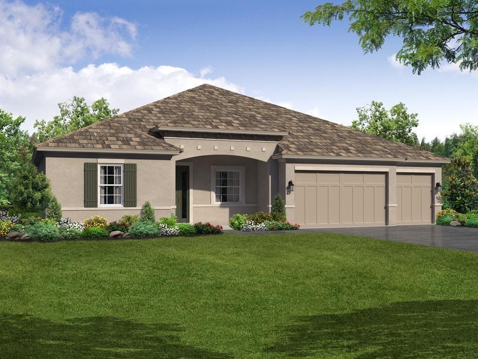
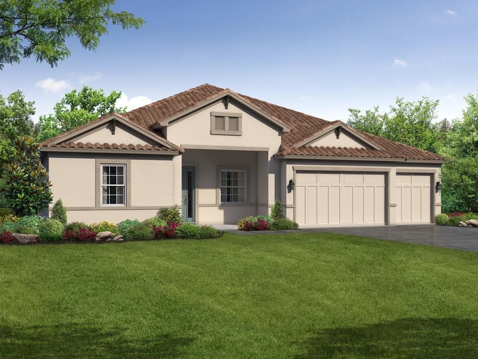
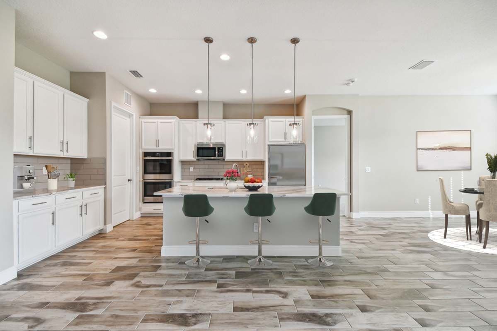
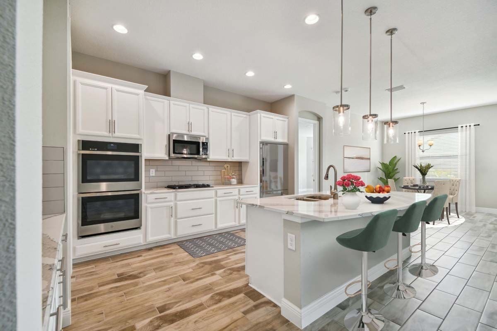
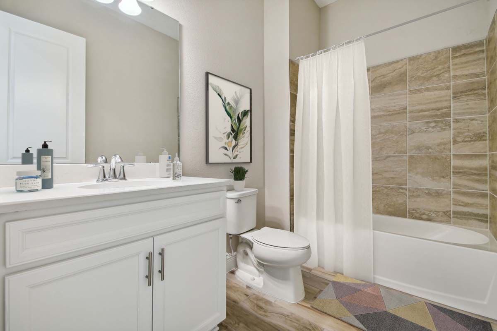
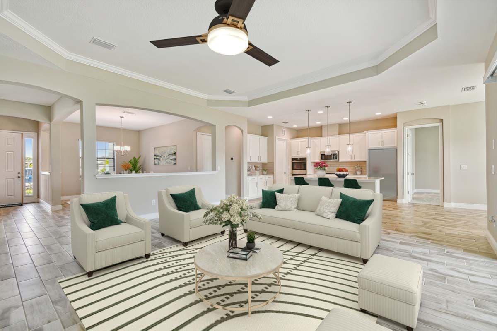
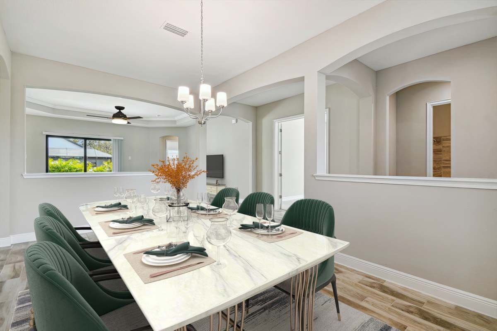
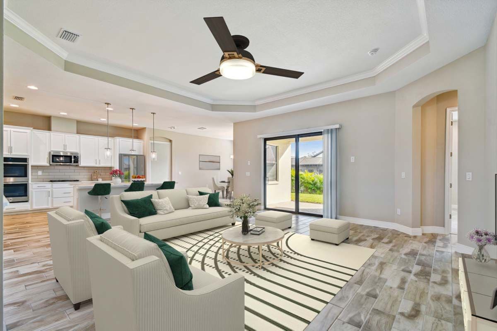
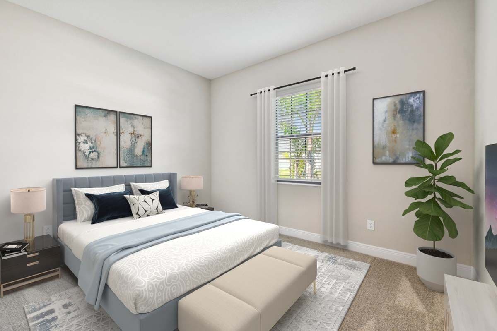
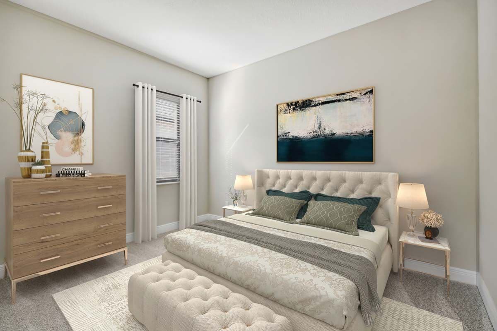
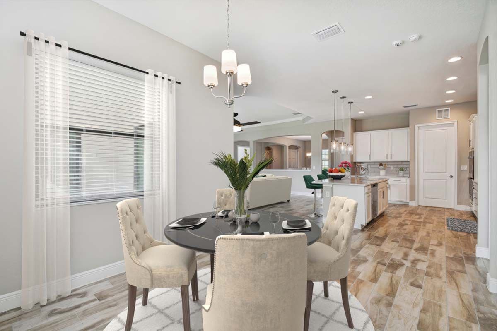
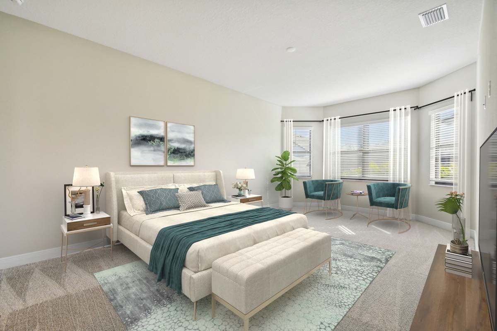
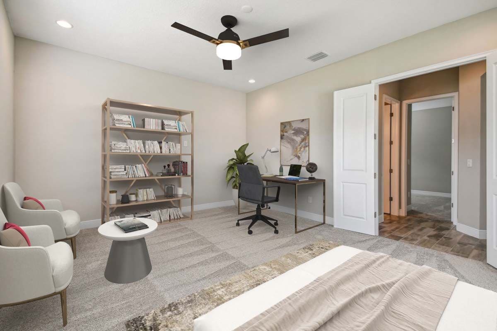
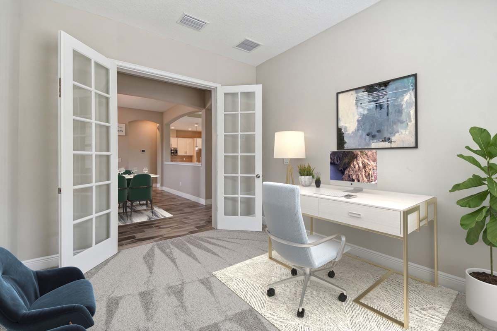
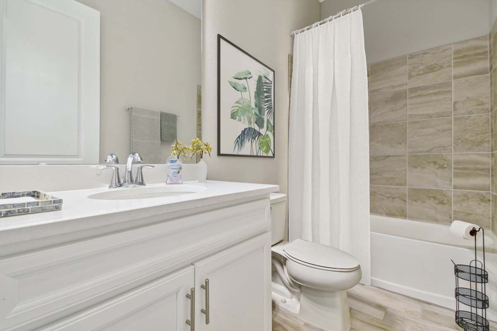
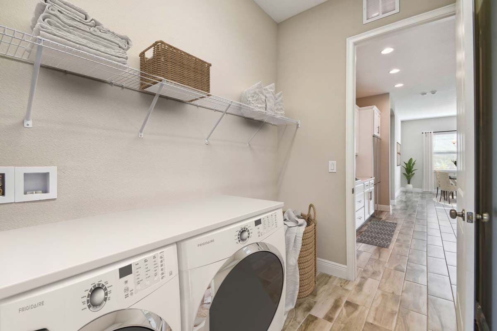
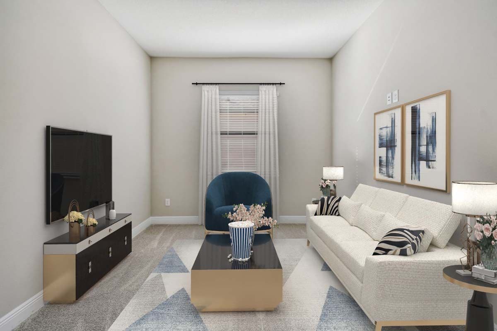
Limited Energy Guarantee
Universal Design Features
Limited Energy Guarantee
The Strabane design is an open-concept home by William Ryan Homes Tampa that turns heads! This modern architectural design offers 4 bedrooms (or 3 plus study), 3 baths, and a 3-car garage within its 2,710 square feet of luxury. It's the perfect plan for everyday family life and ideally designed for entertaining too. From its handsome entryway to the covered lanai at the rear of the home, the Strabane will make you feel at home instantly. Options include a second-floor bonus room with its own full bath.
Wide Open Living
That's the whole idea behind William Ryan Home's open-concept philosophy. You can always be part of the action with a gourmet kitchen that overlooks the oversized great room and onward to the lanai. The eat-in kitchen features a cozy breakfast nook that overlooks the back yard. There are also formal living and dining rooms for special gatherings.
Outdoor Living at it's Finest
Large double sliding glass doors lead from the family room directly onto the covered lanai. What a great space to sit an enjoy conversation while enjoying the fresh Florida air. You also have the option to add to the space by choosing to extend your lanai to make more room for seating or even your favorite plants and flowers.
The Owner's Suite Retreat
The owner's suite is spacious just as it is and includes a large owner's bath as well as a hug walk-in closet with abundant storage. If you'd like to add a bit more appeal to your owner's suite, choose the bay window option and extend it further with a comfy sitting area option.
Second EnSuite Bedroom Available
One of the most popular options for the Strabane floor plan is a second ensuite bedroom. This options means two of the homes' bedrooms contain their own private and spacious bathrooms. It's a great idea for multigenerational living or a shared winter home.
Wide Open Living
That's the whole idea behind William Ryan Home's open-concept philosophy. You can always be part of the action with a gourmet kitchen that overlooks the oversized great room and onward to the lanai. The eat-in kitchen features a cozy breakfast nook that overlooks the back yard. There are also formal living and dining rooms for special gatherings.
Outdoor Living at it's Finest
Large double sliding glass doors lead from the family room directly onto the covered lanai. What a great space to sit an enjoy conversation while enjoying the fresh Florida air. You also have the option to add to the space by choosing to extend your lanai to make more room for seating or even your favorite plants and flowers.
The Owner's Suite Retreat
The owner's suite is spacious just as it is and includes a large owner's bath as well as a hug walk-in closet with abundant storage. If you'd like to add a bit more appeal to your owner's suite, choose the bay window option and extend it further with a comfy sitting area option.
Second EnSuite Bedroom Available
One of the most popular options for the Strabane floor plan is a second ensuite bedroom. This options means two of the homes' bedrooms contain their own private and spacious bathrooms. It's a great idea for multigenerational living or a shared winter home.
Elevation Styles
Strabane Tuscan Elevation New Home Plan

Strabane New Home Plan French Country Elevation

Strabane - New Home - Tuscan Elevation Front Exterior

Strabane - Tuscan Elevation

Strabane - Coastal Elevation

Strabane - French Country Elevation




