Sweetwater 3-Car
WALK-IN CLOSETS, OPTIONAL GOURMET KITCHEN4Beds
2Baths
3Garage
1895Sq. ft.
From$369,990
4Beds
2Baths
3Garage
1895Sq. ft.
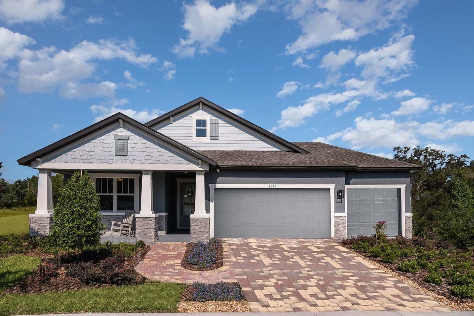
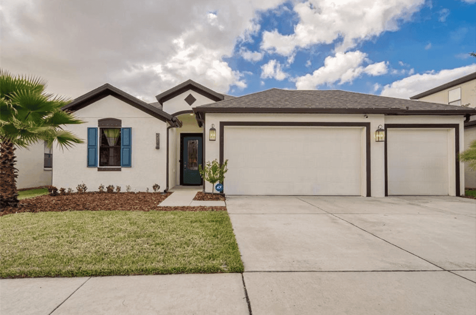
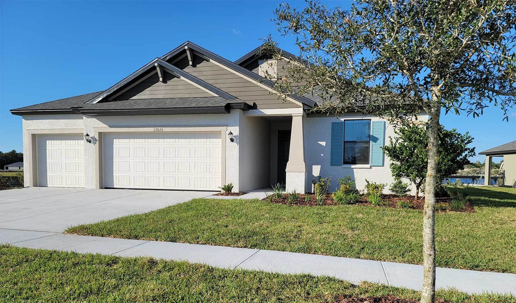
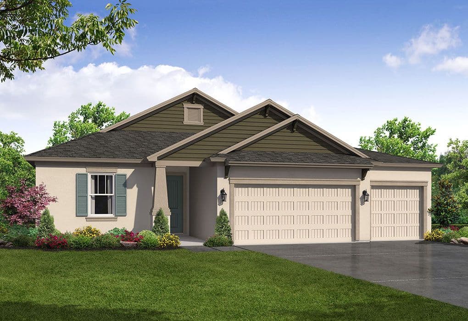
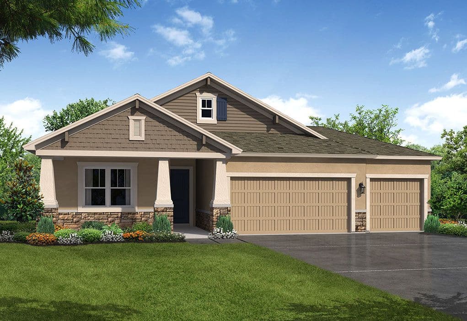
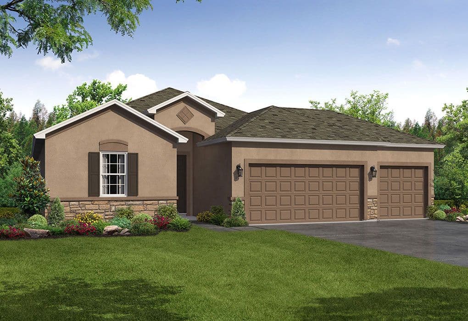
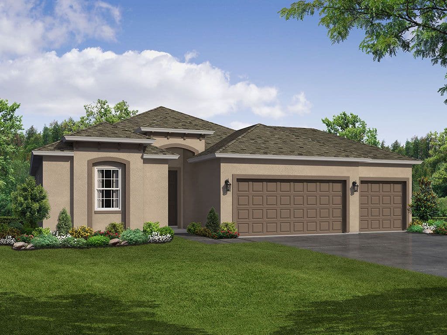
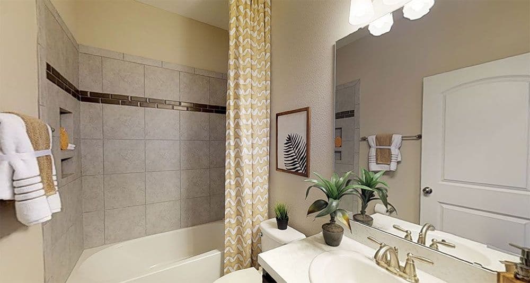
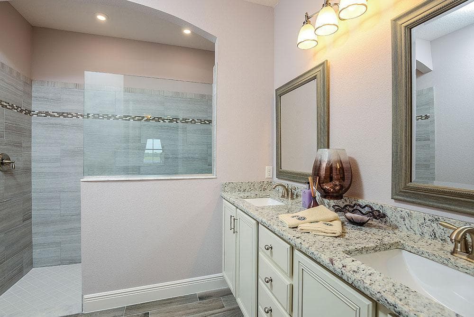
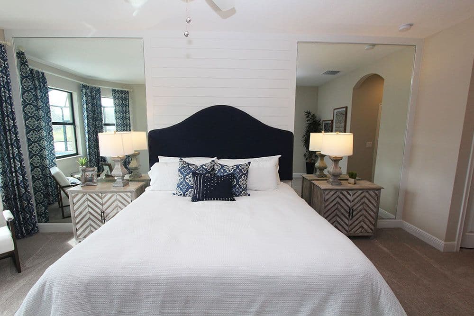
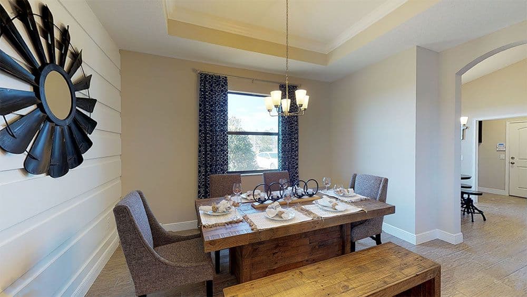
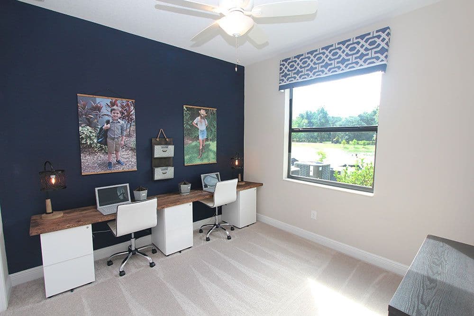
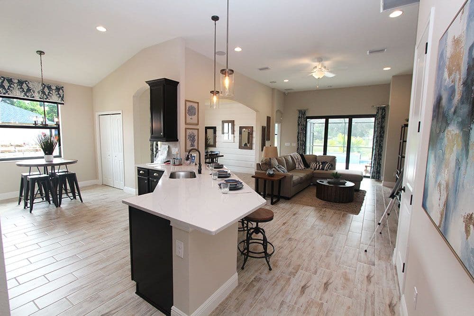
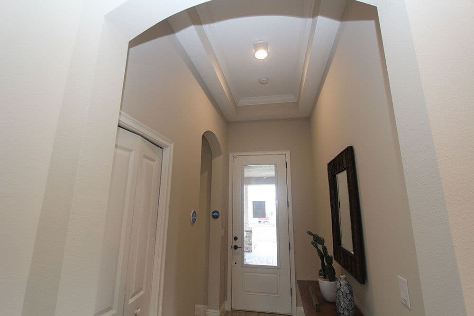
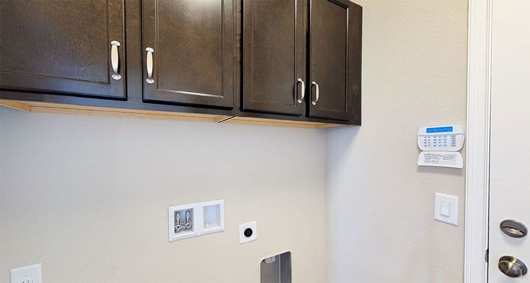
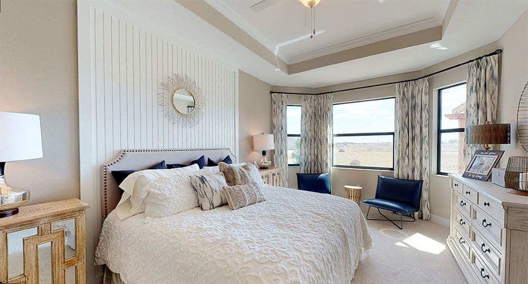
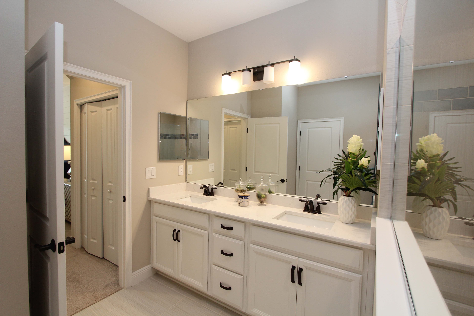
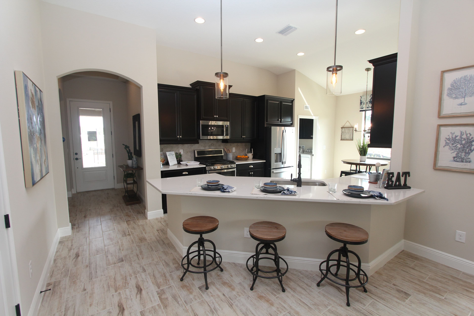


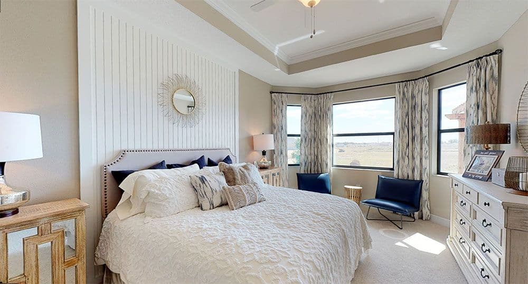
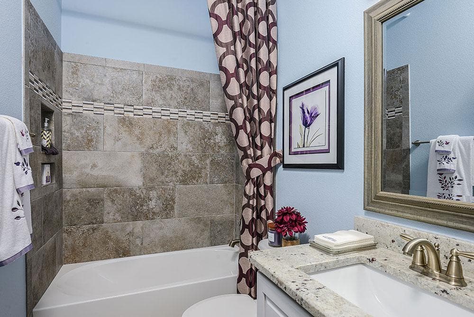
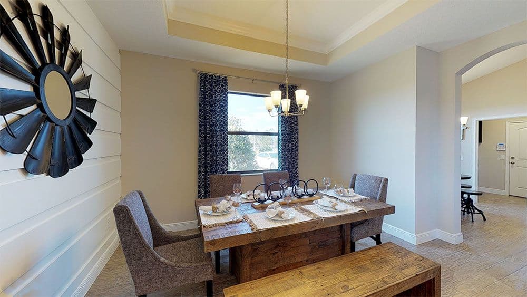
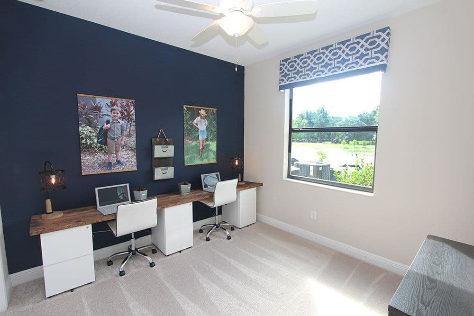
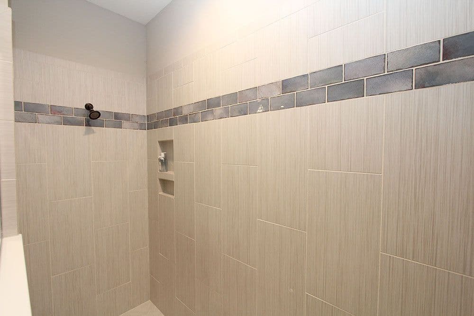
Limited Energy Guarantee
Universal Design Features
Limited Energy Guarantee
Our Popular Sweetwater Plan Now Available with 3-Car Garage
Our most popular plan just got better! The new Sweetwater 3-Car Garage home has all the features you love in our Sweetwater plan, with an extra garage bay. Sweet! A single-story, open-concept floor plan by William Ryan Homes Tampa, the Sweetwater 3-Car Garage plan has 4 Bedrooms, 2 Bathrooms, and the ever popular 3-Car Garage. Open-Concept Living Space
At its heart, the open-concept living space with soaring 11-feet 4-inch ceilings, includes a bright and airy Eat-In Kitchen with ample counter space, a Pantry, and a Granite Island that looks out to the spacious Great Room. A Covered Lanai sits at the back of the home accessed through sliding glass doors in the Great Room, it can be extended, and have access to an optional 3rd “Pool” Bath. The Formal Dining Room sits just off the Kitchen. Owners Suite Retreat
The Owners Suite can feature a Bay Window and extend even further to include a Sitting Area. The suite also includes a Walk-In Closet and a Owners Bathroom with dual-sink vanity, a shower, and if you like, a Garden Tub or Walk-In Shower. Select Options to Personalize Your Home
Other favorite options include a Gourmet Kitchen, Tray Ceilings, Bay Window on Bedroom 4, and a 2’ or 4’ Garage Extension.
Our most popular plan just got better! The new Sweetwater 3-Car Garage home has all the features you love in our Sweetwater plan, with an extra garage bay. Sweet! A single-story, open-concept floor plan by William Ryan Homes Tampa, the Sweetwater 3-Car Garage plan has 4 Bedrooms, 2 Bathrooms, and the ever popular 3-Car Garage. Open-Concept Living Space
At its heart, the open-concept living space with soaring 11-feet 4-inch ceilings, includes a bright and airy Eat-In Kitchen with ample counter space, a Pantry, and a Granite Island that looks out to the spacious Great Room. A Covered Lanai sits at the back of the home accessed through sliding glass doors in the Great Room, it can be extended, and have access to an optional 3rd “Pool” Bath. The Formal Dining Room sits just off the Kitchen. Owners Suite Retreat
The Owners Suite can feature a Bay Window and extend even further to include a Sitting Area. The suite also includes a Walk-In Closet and a Owners Bathroom with dual-sink vanity, a shower, and if you like, a Garden Tub or Walk-In Shower. Select Options to Personalize Your Home
Other favorite options include a Gourmet Kitchen, Tray Ceilings, Bay Window on Bedroom 4, and a 2’ or 4’ Garage Extension.
Elevation Styles
Sweetwater 3-Car New Home Plan - Craftsman Elevation

Sweetwater 3-Car French Country Elevation - New Home Plan

Sweetwater 3-Car Coastal Elevation - New Home Plan

Sweetwater 3-Car Coastal Elevation

Sweetwater 3-Car Craftsman Elevation

Sweetwater 3-Car French Country Elevation

Sweetwater 3-Car Tuscan Elevation




