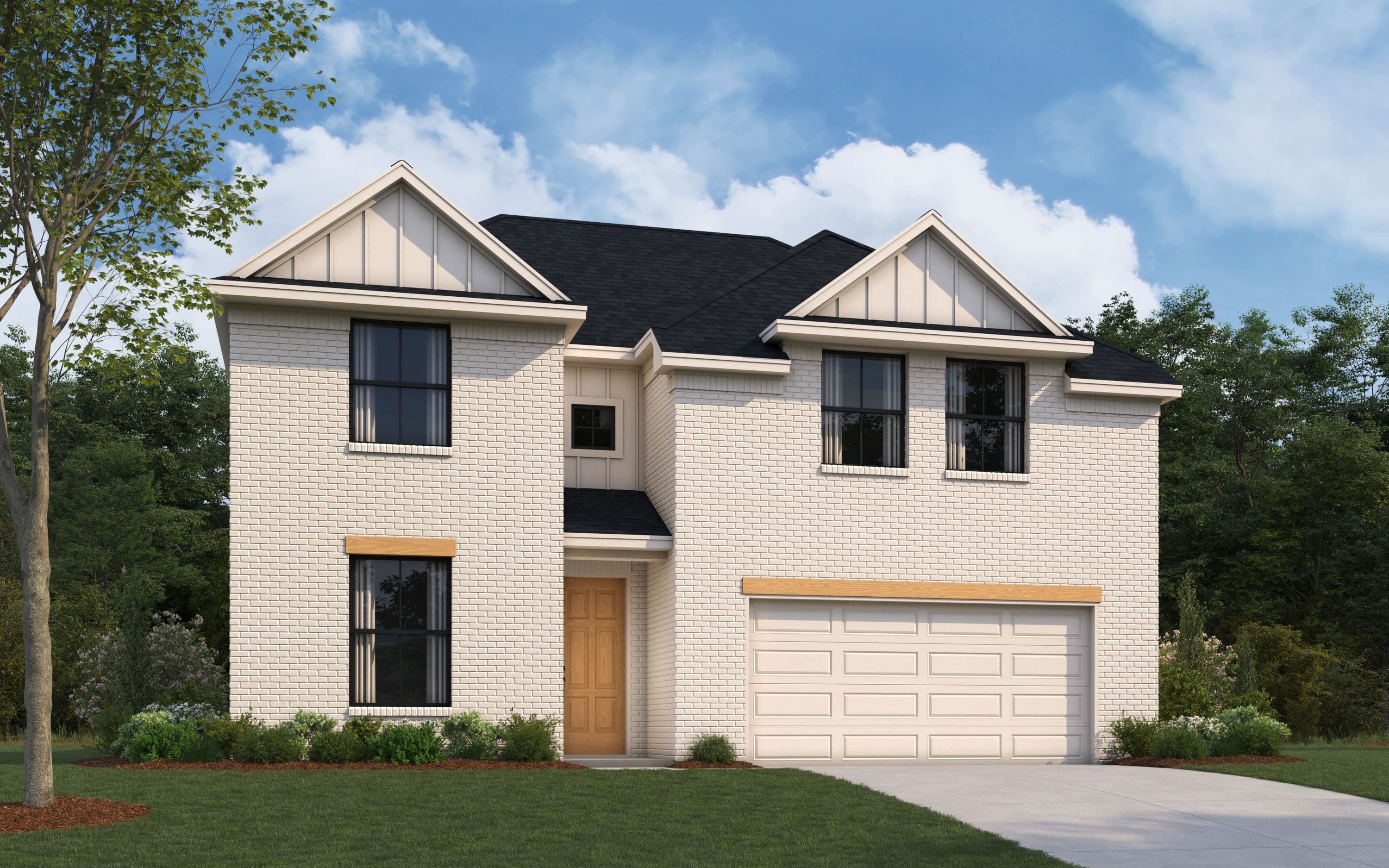The Galveston
4Beds
3.5Baths
2Garage
2868Sq. ft.
From$401,490
4Beds
3.5Baths
2Garage
2868Sq. ft.































Limited Energy Guarantee
Universal Design Features
Limited Energy Guarantee
Indulge in luxury living with our stunning Galveston floor plan! This gem boasts 4 bedrooms, 3.5 bathrooms, a versatile loft, and the option for a media room, ensuring your home suits your lifestyle perfectly. Enter through the inviting foyer into 556 square feet of open living space where the kitchen, dining, and living areas seamlessly merge, overlooking a spacious covered patio ideal for relaxation and entertainment. Discover more with an oversized laundry room featuring a built-in mud bench for added convenience.
On the first floor, find a flex space, a half bath, and the luxurious owner's suite designed as your personal sanctuary.
The kitchen steals the show—a chef's paradise equipped with state-of-the-art appliances, a large island or breakfast bar, and ample counter space. This culinary haven effortlessly connects to the dining and living areas, fostering togetherness and functionality. Imagine reveling in the luxury of the owner's suite and crafting culinary delights in this stunning kitchen— this experience awaits you!
Upstairs, explore an open loft and three additional bedrooms with two full-size bathrooms, and consider the option for an exclusive media room to elevate your home entertainment experience.
On the first floor, find a flex space, a half bath, and the luxurious owner's suite designed as your personal sanctuary.
The kitchen steals the show—a chef's paradise equipped with state-of-the-art appliances, a large island or breakfast bar, and ample counter space. This culinary haven effortlessly connects to the dining and living areas, fostering togetherness and functionality. Imagine reveling in the luxury of the owner's suite and crafting culinary delights in this stunning kitchen— this experience awaits you!
Upstairs, explore an open loft and three additional bedrooms with two full-size bathrooms, and consider the option for an exclusive media room to elevate your home entertainment experience.
Elevation Styles
The Galveston Floorplan - Modern Farmhouse Exterior

The Galveston Floorplan - French Provincial Exterior

The Galveston Floorplan - French Provincial Exterior - Scheme 4 with Stone

The Galveston Floorplan - Tudor Exterior

The Galveston Floorplan - Tudor Exterior - Scheme 4 with Stone




