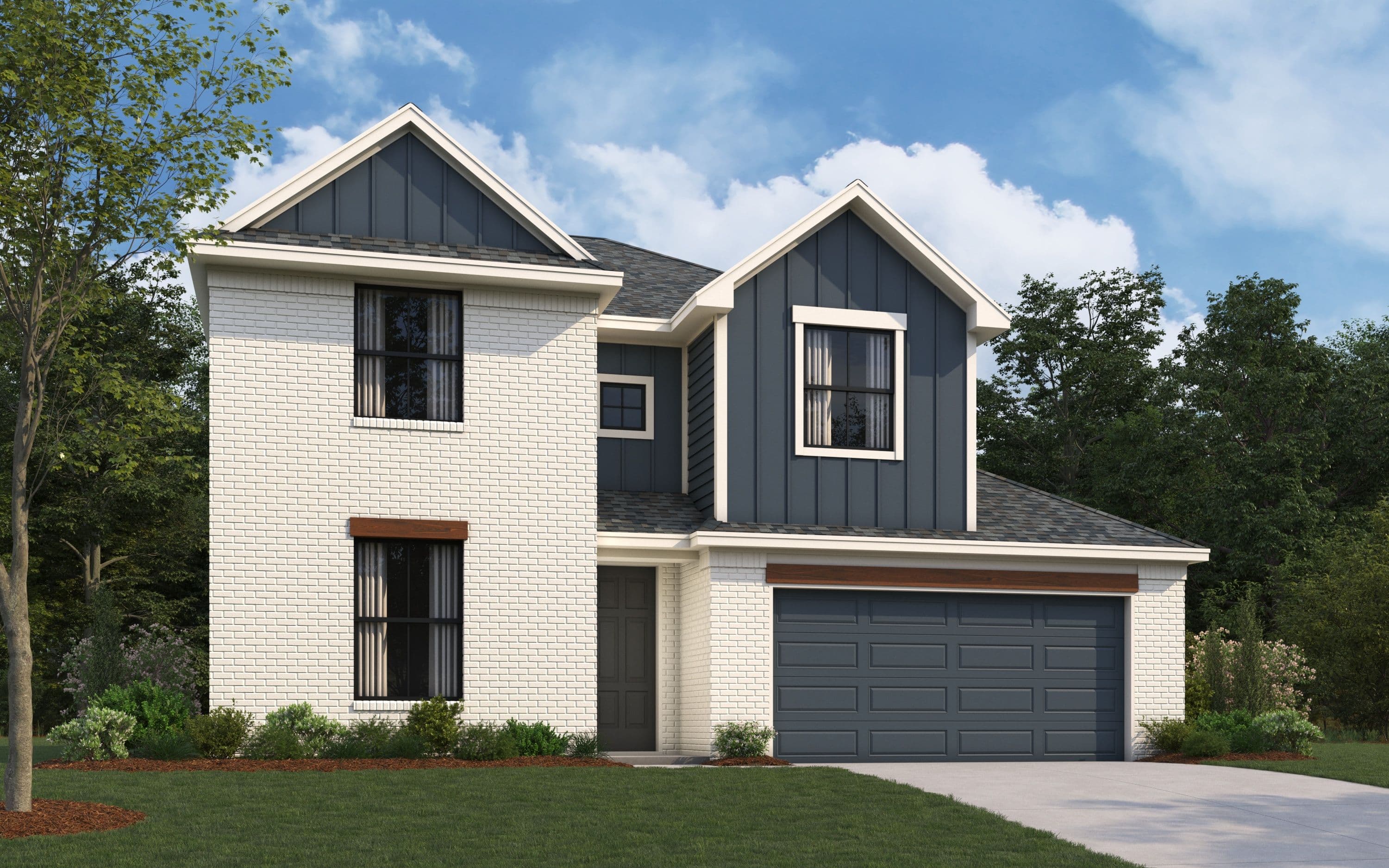The San Angelo
THE SAN ANGELO PLAN COZY 4-BEDROOM HAVEN IS THE PERFECT BLEND OF COMFORT AND ENTERTAINMENT!4Beds
2.5Baths
2Garage
2674Sq. ft.
From$377,490
4Beds
2.5Baths
2Garage
2674Sq. ft.


































Limited Energy Guarantee
Universal Design Features
Limited Energy Guarantee
The San Angelo is a gorgeous and inviting two-story floor plan featuring 4 bedrooms, 2.5 bathrooms and 2-car garage. As you open the door you flow through the foyer past the cozy flex space, you enter a large spacious kitchen. The dining room opens into the great room which is right off the private covered patio.
The flow of this floor plan is perfect for entertaining. Right off the dining area is the stairwell and the spacious owner’s suite with over 200 square feet of space, roomy walk-in closet, and large walk-in shower. Upstairs you enter an ample loft space that flows into the secondary bedrooms and bathroom. Some of the flexible options for this home include extended rear patio, media room, fireplace, and a fifth bedroom.
The flow of this floor plan is perfect for entertaining. Right off the dining area is the stairwell and the spacious owner’s suite with over 200 square feet of space, roomy walk-in closet, and large walk-in shower. Upstairs you enter an ample loft space that flows into the secondary bedrooms and bathroom. Some of the flexible options for this home include extended rear patio, media room, fireplace, and a fifth bedroom.
Elevation Styles
The San Angelo Floorplan - Modern Farmhouse Exterior

The San Angelo Floorplan - French Provincial Exterior

The San Angelo Floorplan - French Provincial Exterior - Scheme 3 with Stone

The San Angelo Floorplan - Tudor Exterior

The San Angelo Floorplan -Tudor Exterior - Scheme 3 with Stone




