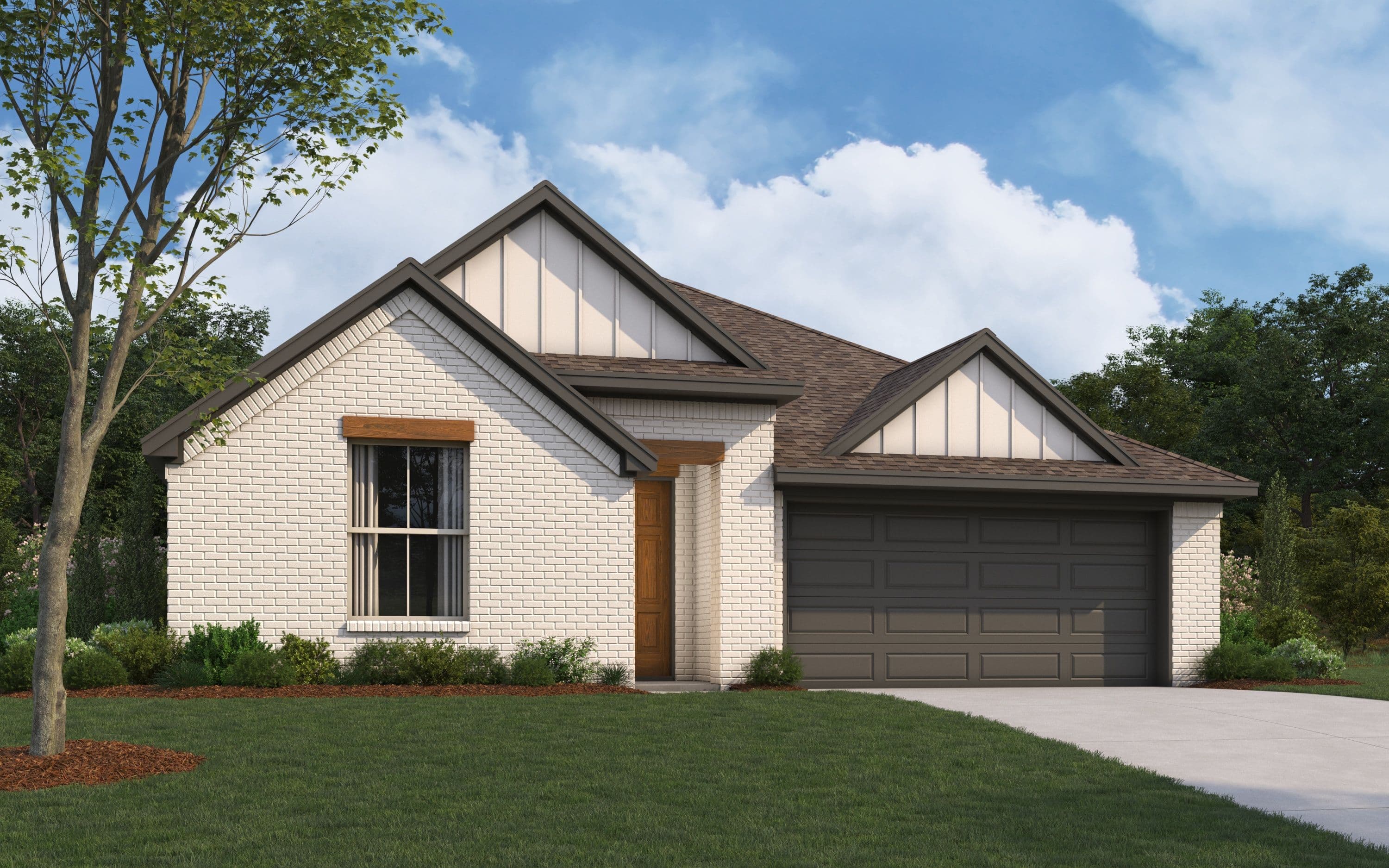The Waco
THE COVERED PATIO IS PERFECT FOR ENTERTAINING IN YOUR BACKYARD.3Beds
2Baths
2Garage
1711Sq. ft.
From$299,490
3Beds
2Baths
2Garage
1711Sq. ft.


































Limited Energy Guarantee
Universal Design Features
Limited Energy Guarantee
Discover The Waco plan, a gorgeous single-story home featuring three bedrooms, two bathrooms and a two-car garage. With 1,711 square feet, you enter through a large foyer area that ushers you in. As you enter the foyer, there are two bedrooms with a full secondary bathroom in between them. The kitchen overlooks the dining area and spacious great room, which brings abundant natural light. The covered patio is perfect for gathering and entertaining in your backyard. Take time to relax in the bright spacious owner's suite which includes a walk-in closet, double vanities, and a large walk-in shower which makes this room a true spa paradise.
Some of the flexible options for this home include a 12’ ceilings in the great room, an extended rear patio, gourmet kitchen, fireplace, luxurious Super Shower, and free-standing tub in owner’s bathroom, to name a few.
The Waco floor plan provides the perfect combination of style, energy-efficiency and practicality, making it an excellent choice for families of all ages!
Some of the flexible options for this home include a 12’ ceilings in the great room, an extended rear patio, gourmet kitchen, fireplace, luxurious Super Shower, and free-standing tub in owner’s bathroom, to name a few.
The Waco floor plan provides the perfect combination of style, energy-efficiency and practicality, making it an excellent choice for families of all ages!
Elevation Styles
The Waco Floorplan - Modern Farmhouse Exterior

The Waco Floorplan - French Provincial Exterior

The Waco Floorplan - French Provincial Exterior - Scheme 1 with Stone

The Waco Floorplan - Tudor Exterior

The Waco Floorplan - Tudor Exterior - Scheme 1 with Stone




