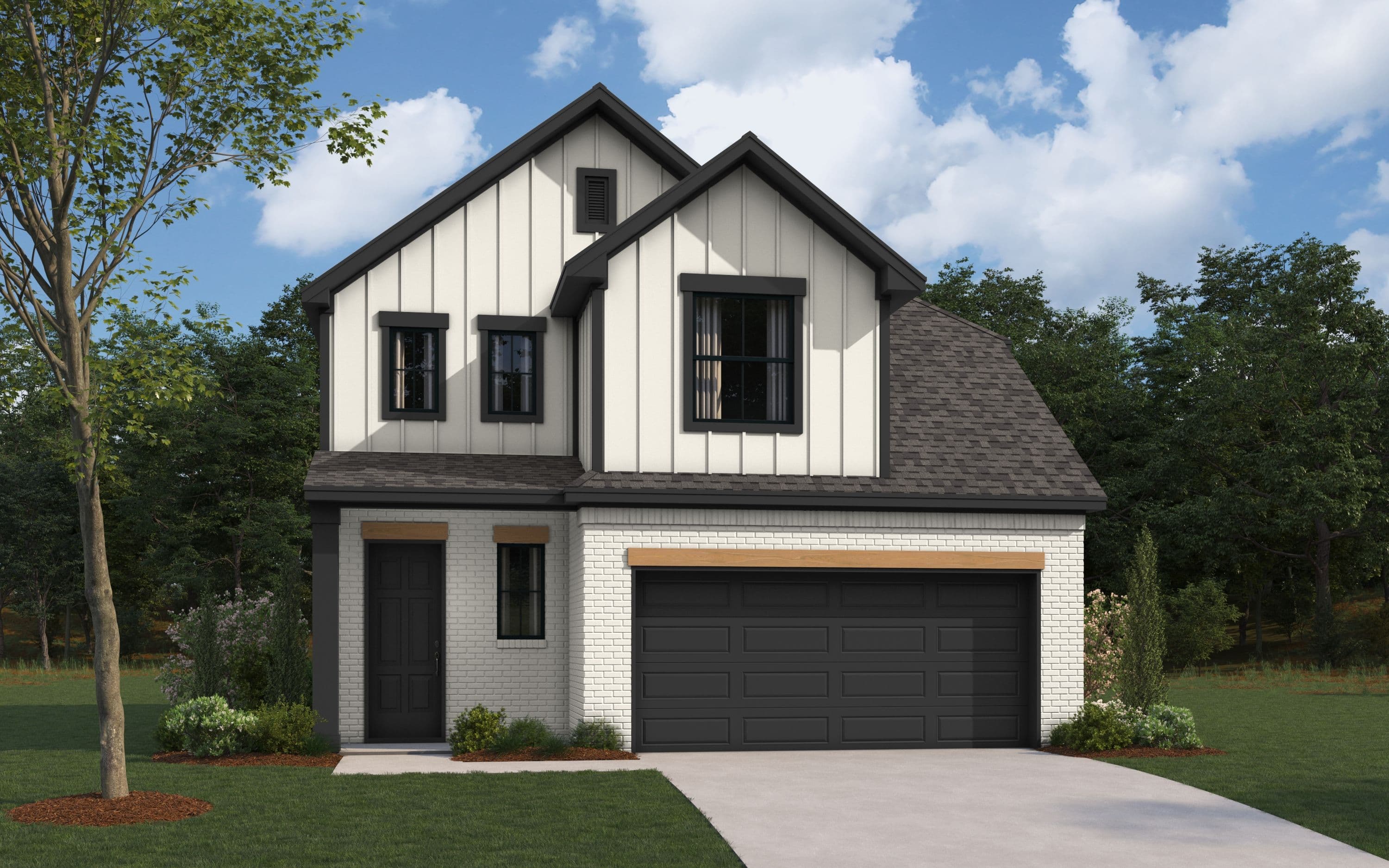The San Marcos
4Beds
3.5Baths
2Garage
2358Sq. ft.
From$354,990
4Beds
3.5Baths
2Garage
2358Sq. ft.





Limited Energy Guarantee
Universal Design Features
Limited Energy Guarantee
The San Marcos is a versatile two-story home designed to accommodate growing families with ease! Offering 4 bedrooms, 3 bathrooms, and a 2-car garage, this spacious 2,358 square foot home can be personalized to fit your needs. This floor plan can expand to have as many as 6 bedrooms, providing ultimate flexibility for larger families or those who desire additional living space.
The main floor features an open-concept layout, including a large great room that seamlessly connects to the dining area and kitchen, making it perfect for both family time and entertaining guests. The kitchen is well-equipped with ample counter space, and an island that provides extra seating and storage.
Upstairs, you’ll find a large, open loft area that is standard, offering a flexible space that can be used for a media room, playroom, or home office. Two additional bedrooms, along with a full bath, are also located on the second floor, offering plenty of space for children or guests.
With the ability to customize and add up to two more bedrooms, The San Marcos offers incredible flexibility to meet your family’s growing needs. Whether you need extra bedrooms, a media room, or other personalized touches, this home can be tailored to fit your lifestyle.
With its spacious design, versatile options, and family-friendly features, the San Marcos is the perfect choice for those seeking a home that offers a multitude options to suit your needs!
The main floor features an open-concept layout, including a large great room that seamlessly connects to the dining area and kitchen, making it perfect for both family time and entertaining guests. The kitchen is well-equipped with ample counter space, and an island that provides extra seating and storage.
Upstairs, you’ll find a large, open loft area that is standard, offering a flexible space that can be used for a media room, playroom, or home office. Two additional bedrooms, along with a full bath, are also located on the second floor, offering plenty of space for children or guests.
With the ability to customize and add up to two more bedrooms, The San Marcos offers incredible flexibility to meet your family’s growing needs. Whether you need extra bedrooms, a media room, or other personalized touches, this home can be tailored to fit your lifestyle.
With its spacious design, versatile options, and family-friendly features, the San Marcos is the perfect choice for those seeking a home that offers a multitude options to suit your needs!
Elevation Styles
Modern Farmhouse

French Provincial

French Provincial with Stone

Tudor

Tudor with Stone




