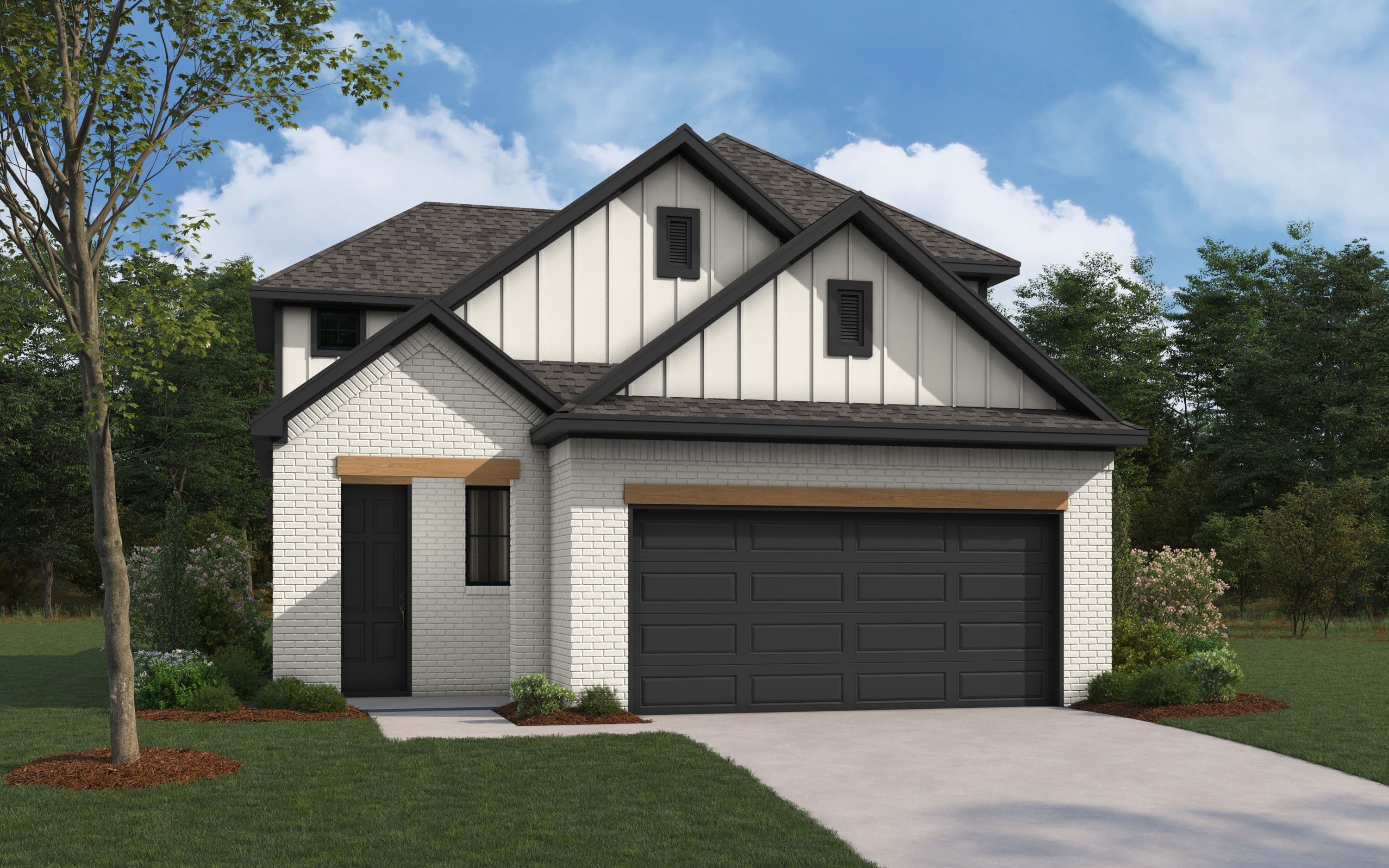The Bandera
4Beds
2.5Baths
2Garage
2001Sq. ft.
From$329,990
4Beds
2.5Baths
2Garage
2001Sq. ft.





Limited Energy Guarantee
Universal Design Features
Limited Energy Guarantee
The Bandera is a spacious, 2,001 square foot two-story home, offering 4 bedrooms, 2.5 bathrooms, and a 2-car garage. Perfect for first-time home buyers or growing families, this home combines modern comfort with functional design, providing ample space for all your needs.
Open-Concept Living
The main floor features a large open-concept layout that brings together the great room, dining area, and kitchen, creating a bright and inviting space for family gatherings and entertaining. The kitchen features plenty of counter space, and an island that’s perfect for casual meals or meal prep. The dining area is conveniently located next to the kitchen, making it easy to host meals and connect with loved ones. First-Floor Owner's Suite
The owner’s suite, conveniently located on the first floor and at the back of the home for added privacy, is a serene retreat, featuring a spacious walk-in closet and an ensuite bath with dual vanities and a walk-in shower. Upstairs, you’ll find three additional bedrooms, each generously sized and sharing a full bath. The layout is perfect for children, guests, or creating a dedicated space for a home office or hobby room.
Energy-Efficient Features
With energy-efficient features throughout, The Bandera floor plan helps keep utility costs low while maintaining comfort year-round. The two-car garage offers plenty of storage space and direct access to the laundry area.
The Bandera’s combination of a spacious first floor, thoughtful design, and energy-efficient features make it an ideal home for those starting out or expanding their living space. With room to grow and adapt, this floor plan is perfect for a family looking to create lasting memories.
The main floor features a large open-concept layout that brings together the great room, dining area, and kitchen, creating a bright and inviting space for family gatherings and entertaining. The kitchen features plenty of counter space, and an island that’s perfect for casual meals or meal prep. The dining area is conveniently located next to the kitchen, making it easy to host meals and connect with loved ones. First-Floor Owner's Suite
The owner’s suite, conveniently located on the first floor and at the back of the home for added privacy, is a serene retreat, featuring a spacious walk-in closet and an ensuite bath with dual vanities and a walk-in shower. Upstairs, you’ll find three additional bedrooms, each generously sized and sharing a full bath. The layout is perfect for children, guests, or creating a dedicated space for a home office or hobby room.
Energy-Efficient Features
With energy-efficient features throughout, The Bandera floor plan helps keep utility costs low while maintaining comfort year-round. The two-car garage offers plenty of storage space and direct access to the laundry area.
The Bandera’s combination of a spacious first floor, thoughtful design, and energy-efficient features make it an ideal home for those starting out or expanding their living space. With room to grow and adapt, this floor plan is perfect for a family looking to create lasting memories.
Elevation Styles
Modern Farmhouse

French Provincial

French Provincial with Stone

Tudor

Tudor with Stone




