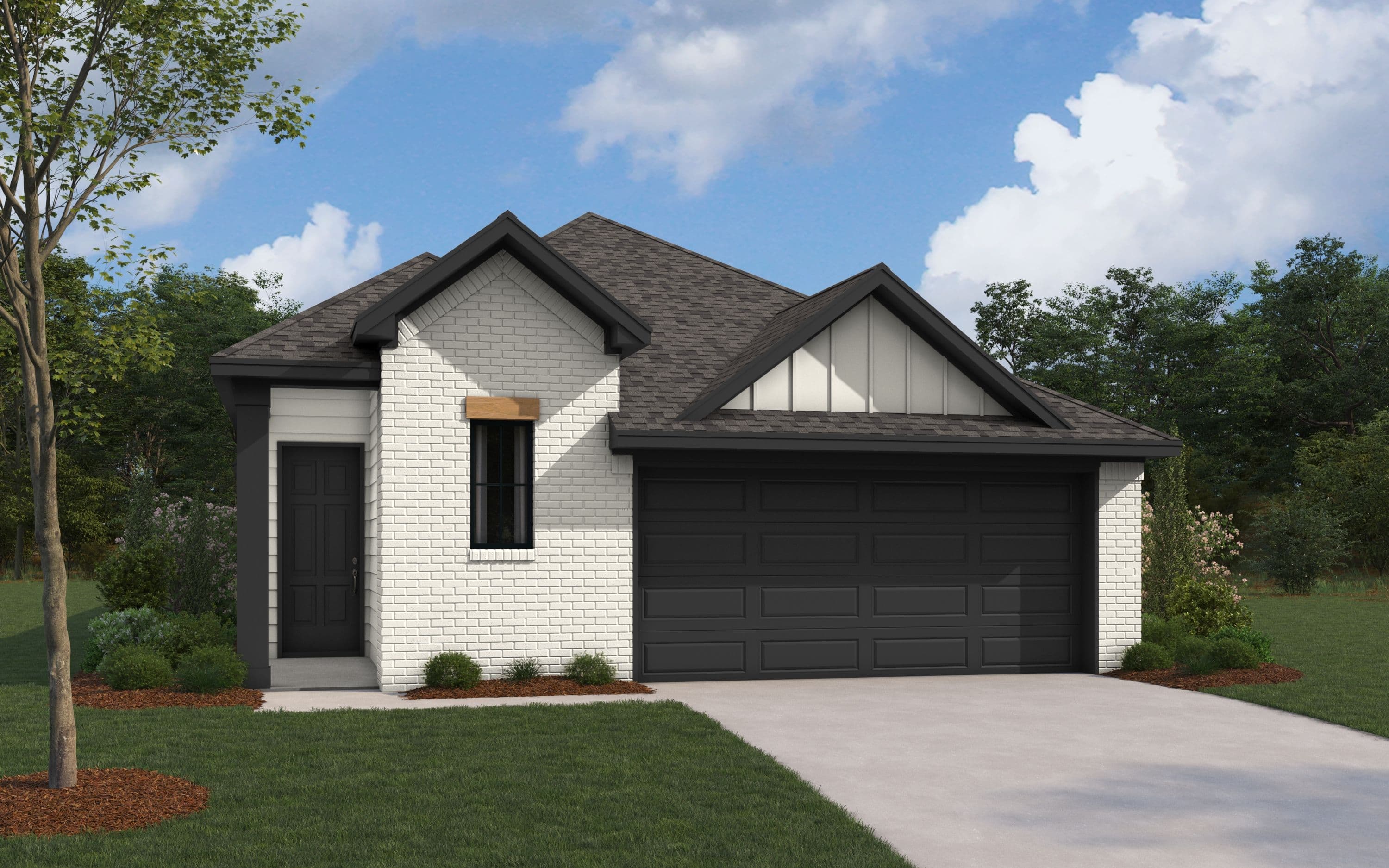The Rockport
4Beds
2Baths
2Garage
1668Sq. ft.
From$296,990
4Beds
2Baths
2Garage
1668Sq. ft.





Limited Energy Guarantee
Universal Design Features
Limited Energy Guarantee
Discover The Rockport, one of the five brand new floor plans exclusive to the Creekside Community by William Ryan Homes Dallas. This beautiful homes features 4 bedrooms, 2 bathrooms, and a 2-car garage, at 1,668 square feet. This spacious and energy-efficient layout is designed to provide both comfort and functionality, making it the perfect choice for those who want a smart and affordable living space that accommodates their needs.
Open-Concept Layout
The open-concept design features a large great room that flows seamlessly into the dining area and kitchen, creating a welcoming space for family time and entertaining. The kitchen boasts ample counter space, and a convenient island, perfect for meal prep and casual dining.
The owner’s suite is located at the back of the home for added privacy, offering a tranquil retreat with a spacious walk-in closet and an ensuite bath with dual vanities, and a walk-in shower. Three additional bedrooms are located toward the front of the home, sharing a full bath, making this layout ideal for children, guests, or a home office.
Energy-Efficient Features Energy-efficient features throughout The Rockport help keep utility costs low while ensuring year-round comfort. The 2-car garage provides ample storage space and easy access to the laundry room.
With its practical design, energy-efficient features, and ample space for a growing family, The Rockport is a fantastic choice for those looking to begin their homeownership journey or expand into a more spacious home.
Open-Concept Layout
The open-concept design features a large great room that flows seamlessly into the dining area and kitchen, creating a welcoming space for family time and entertaining. The kitchen boasts ample counter space, and a convenient island, perfect for meal prep and casual dining.
The owner’s suite is located at the back of the home for added privacy, offering a tranquil retreat with a spacious walk-in closet and an ensuite bath with dual vanities, and a walk-in shower. Three additional bedrooms are located toward the front of the home, sharing a full bath, making this layout ideal for children, guests, or a home office.
Energy-Efficient Features Energy-efficient features throughout The Rockport help keep utility costs low while ensuring year-round comfort. The 2-car garage provides ample storage space and easy access to the laundry room.
With its practical design, energy-efficient features, and ample space for a growing family, The Rockport is a fantastic choice for those looking to begin their homeownership journey or expand into a more spacious home.
Elevation Styles
Modern Farmhouse

French Provincial

French Provincial with Stone

Tudor

Tudor with Stone




