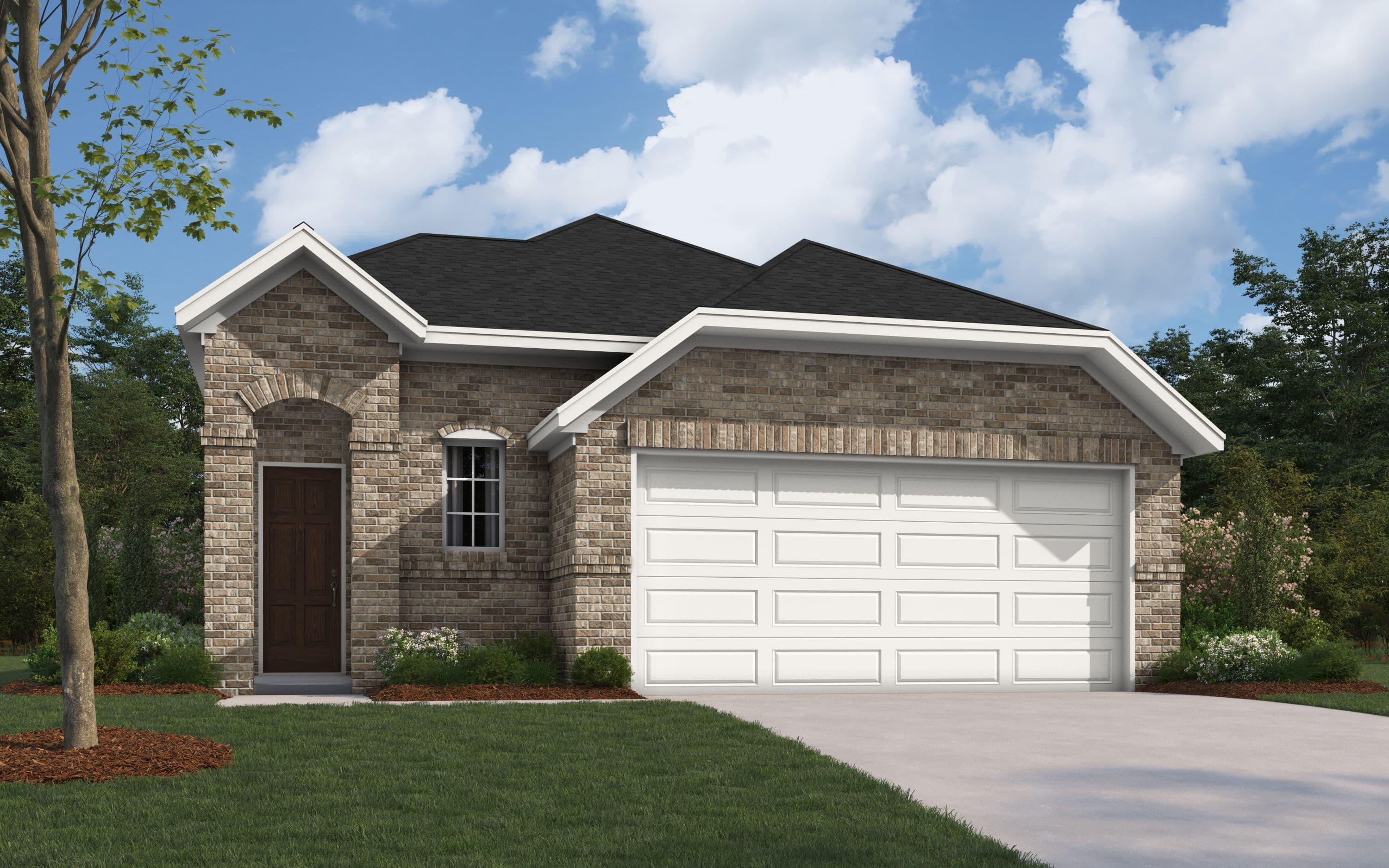The Amarillo
3Beds
2Baths
2Garage
1500Sq. ft.
From$288,990
3Beds
2Baths
2Garage
1500Sq. ft.





Limited Energy Guarantee
Universal Design Features
Limited Energy Guarantee
The Amarillo is an exclusive floor plan to our Creekside community, offering 3-bedroom, 2-bath, 2-car garage. Designed with energy efficiency in mind, this beautiful single-story home provides comfort and practicality, making it an ideal choice for first-time homebuyers or those looking for a smaller, low-maintenance home with plenty of space.
Open-Concept Layout
The open-concept layout creates a spacious feel, with a great room that flows seamlessly into the kitchen and dining areas. The kitchen features ample counter space, making it easy to cook and entertain. The dining area is conveniently located next to the kitchen, ideal for family meals and gatherings.
Owner’s Suite: Privacy & Convenience
The owner’s suite is located at the back of the home for added privacy, offering a peaceful retreat with a walk-in closet and an ensuite bathroom. The two additional bedrooms, are situated toward the front of the home, making this split layout design perfect for families, guests, or a home office.
Energy-Efficient Features
With energy-efficient features throughout, The Amarillo is designed to keep utility costs low while maintaining a comfortable living environment. The two-car garage offers plenty of storage space and convenient access to the laundry room.
The Amarillo floor plan provides the perfect combination of style, energy savings, and practicality, making it an excellent choice for anyone looking to start their homeownership journey!
Open-Concept Layout
The open-concept layout creates a spacious feel, with a great room that flows seamlessly into the kitchen and dining areas. The kitchen features ample counter space, making it easy to cook and entertain. The dining area is conveniently located next to the kitchen, ideal for family meals and gatherings.
Owner’s Suite: Privacy & Convenience
The owner’s suite is located at the back of the home for added privacy, offering a peaceful retreat with a walk-in closet and an ensuite bathroom. The two additional bedrooms, are situated toward the front of the home, making this split layout design perfect for families, guests, or a home office.
Energy-Efficient Features
With energy-efficient features throughout, The Amarillo is designed to keep utility costs low while maintaining a comfortable living environment. The two-car garage offers plenty of storage space and convenient access to the laundry room.
The Amarillo floor plan provides the perfect combination of style, energy savings, and practicality, making it an excellent choice for anyone looking to start their homeownership journey!
Elevation Styles
French Provincial

French Provincial with Stone

Modern Farmhouse

Tudor

Tudor with Stone




