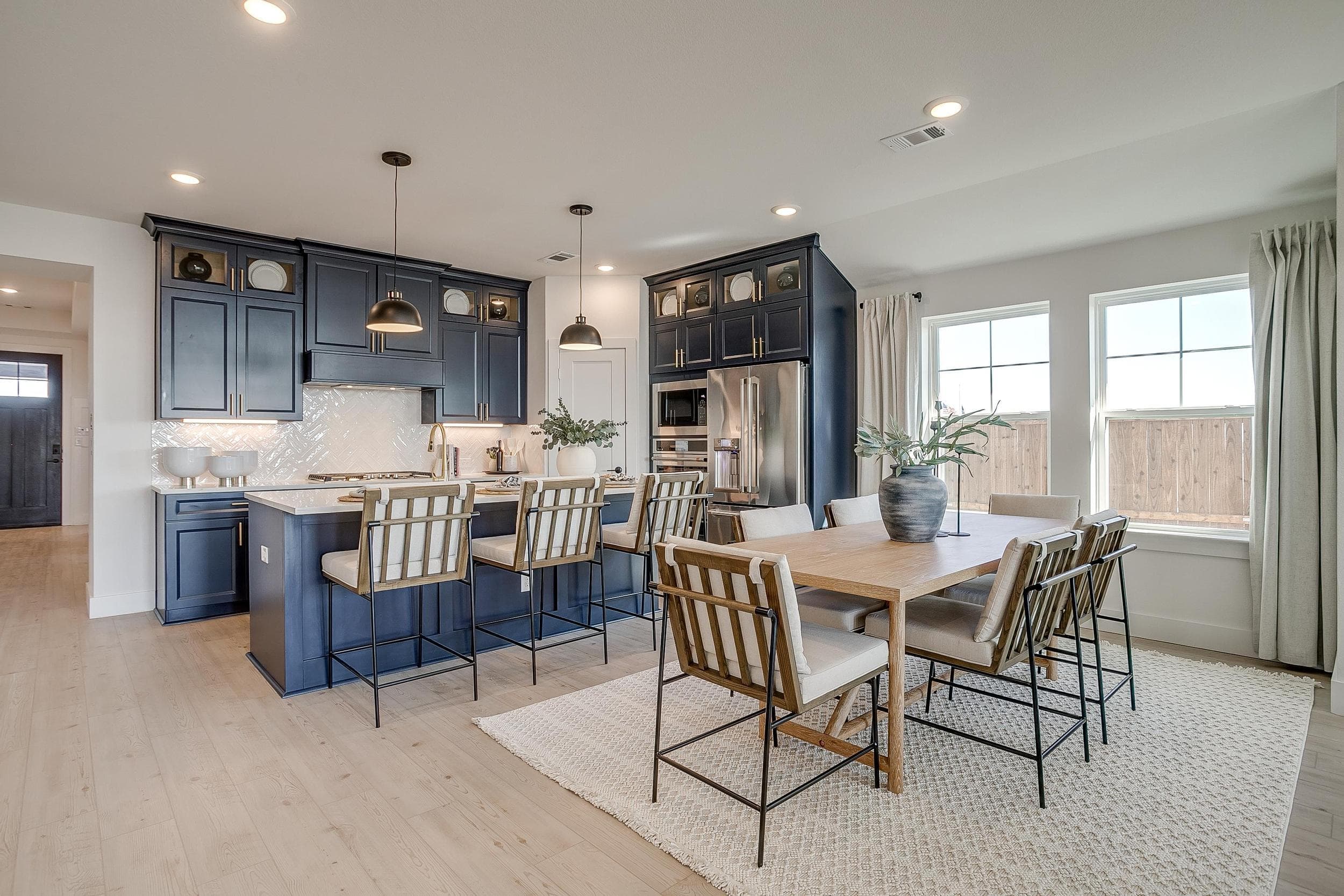1019 Olivia Lane Midlothian, TX 76065
CRAFTED FOR COMFORT, DESIGNED FOR CHARM3Beds
2Baths
2Garage
1776Sq. ft.
From$411,002
3Beds
2Baths
2Garage
1776Sq. ft.
The AledoCrafted for Comfort, Designed for Charm

Limited Energy Guarantee
Universal Design Features
Limited Energy Guarantee
The Aledo floorplan is designed to provide a perfect balance of space, comfort and versatility. This single-story home offers 3 bedrooms, 2 bathrooms, and a 2-car garage, with an inviting open-concept layout that promotes natural light and easy flow between rooms. The great room effortlessly connects the dining area to the kitchen, offering the perfect setup for family meals or entertaining guests. The kitchen is equipped with modern appliances, plenty of counter space, and an island, which provides additional seating and serves as a central gathering point for friends and family.
The owner's suite is located at the back of the room for added privacy and a peaceful retreat. It features large windows that let in plenty of natural light and an en-suite bath with dual vanities, a walk-in shower, and a spacious walk-in closet.
Two additional bedrooms are located at the front of the home, offering easy access to a full bathroom. These rooms are perfect for children, guests, or even a home office. A flexible bonus room is one of the highlights of the Aledo plan, located at the front of the home. This space can easily be converted into a 4th bedroom, providing additional room for a growing family or a dedicated workspace.
The Aledo also includes a 2-car garage, offering plenty of storage and convenient access to the laundry room. Whether you're relaxing in the great room, cooking in the kitchen, or enjoying the privacy of the owner's suite, this floor plan is designed for modern living with an emphasis on light, space, and adaptability.
With its open layout, functional design, and the option for a 4th bedroom, the Aledo is a perfect choice for families seeking a home that grows with them.
Community

Schools
- J R Irvin Elementary School
- Midlothian High School
- Frank Seale Middle School
Interactive Floorplan
Why live in Midlothian, TX
25 minutes southwest of Dallas you find Midlothian, Texas. Located in Ellis County, you’re just a short drive away to Dallas and Fort Worth, so it makes it one of the most accessible suburbs in the Metroplex. You can visit any of the nearby DFW museums and attractions with ease, while also getting a quiet down home feel. Midlothian originated as a cattle and cotton-farming economy, with cotton farming in the 1800’s attracting some of the earliest settlers to what would now be modern day Midlothian. Midlothian is known as the “Cement Capital of Texas,” located along the Austin Escarpment, a 600-year-old potential limestone reserve that has attracted cement operations to North Texas. Midlothian is home to local businesses and popular chains, so there’s something for everyone in terms of dining and retail. Festivals and other events year-round make this a popular place to put down roots.
Map Script is loading ...
25 minutes southwest of Dallas you find Midlothian, Texas. Located in Ellis County, you’re just a short drive away to Dallas and Fort Worth, so it makes it one of the most accessible suburbs in the Metroplex. You can visit any of the nearby DFW museums and attractions with ease, while also getting a quiet down home feel. Midlothian originated as a cattle and cotton-farming economy, with cotton farming in the 1800’s attracting some of the earliest settlers to what would now be modern day Midlothian. Midlothian is known as the “Cement Capital of Texas,” located along the Austin Escarpment, a 600-year-old potential limestone reserve that has attracted cement operations to North Texas. Midlothian is home to local businesses and popular chains, so there’s something for everyone in terms of dining and retail. Festivals and other events year-round make this a popular place to put down roots.



