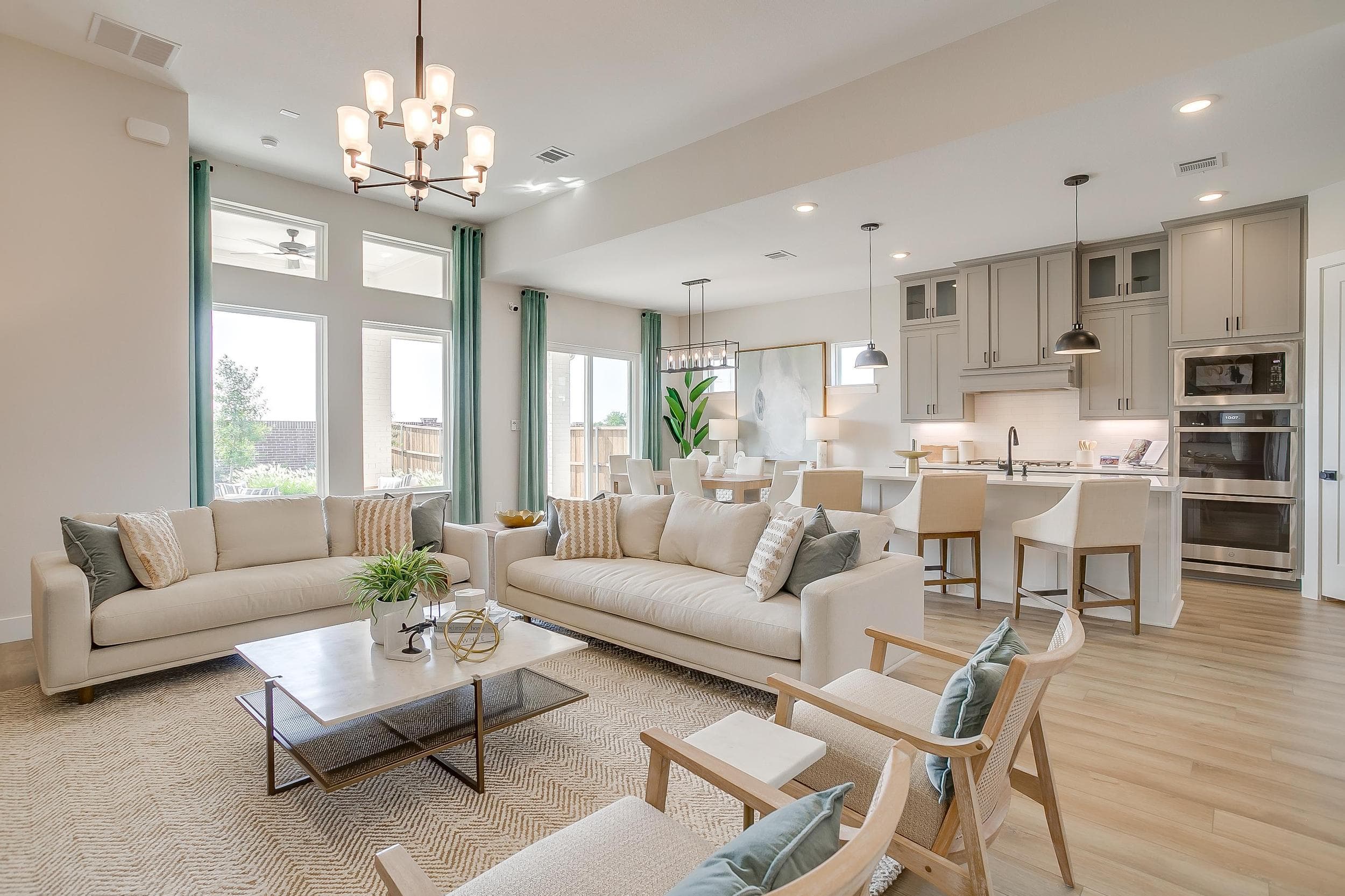805 Suntop Way Fort Worth, TX 76247
FLEX SPACE4Beds
3.5Baths
2Garage
3153Sq. ft.
From$536,511
4Beds
3.5Baths
2Garage
3153Sq. ft.
The Galveston IIFlex Space


Limited Energy Guarantee
Universal Design Features
Limited Energy Guarantee
The Galveston plan provides you 4 bedrooms, 3.5 bathrooms, loft, study, and even a media room. The foyer of the home will lead you to 556 square feet of open living, kitchen, and dining space that overlooks the oversized covered patio. This home has an oversized laundry room off the garage. The first floor will also include a study, half bath, and owner's suite. Upstairs will lead you to the open loft, three additional bedrooms, two full size bathrooms, with a media room.
Community

Schools
- Northwest High School
- Chisholm Trail Middle School
Why live in Fort Worth, TX
Fort Worth, Texas is a vibrant city with cowboy roots. It has a country feel with all the busy aspects of a major metropolitan city. Our homes allow you to be within Fort Worth while also having easy access to the interstate to go to Dallas or surrounding suburbs. With a wealth of activities such as museums and the Stockyards, there’s lots to offer for the whole family in our Fort Worth community. We offer flexible floor plan options for your home to make it unique to your needs. You can take root in a major metroplex city knowing you have an energy efficient place to call home. You’ll be within Fort Worth ISD and the great schools it offers, as well as many fun activities like the Botanical Gardens and Texas Motor Speedway. The TCU District offers fun things to do surrounding a college campus, such as dining, shopping, and sporting events. There’s no shortage of things to do when you call Fort Worth home.
Map Script is loading ...
Fort Worth, Texas is a vibrant city with cowboy roots. It has a country feel with all the busy aspects of a major metropolitan city. Our homes allow you to be within Fort Worth while also having easy access to the interstate to go to Dallas or surrounding suburbs. With a wealth of activities such as museums and the Stockyards, there’s lots to offer for the whole family in our Fort Worth community. We offer flexible floor plan options for your home to make it unique to your needs. You can take root in a major metroplex city knowing you have an energy efficient place to call home. You’ll be within Fort Worth ISD and the great schools it offers, as well as many fun activities like the Botanical Gardens and Texas Motor Speedway. The TCU District offers fun things to do surrounding a college campus, such as dining, shopping, and sporting events. There’s no shortage of things to do when you call Fort Worth home.


