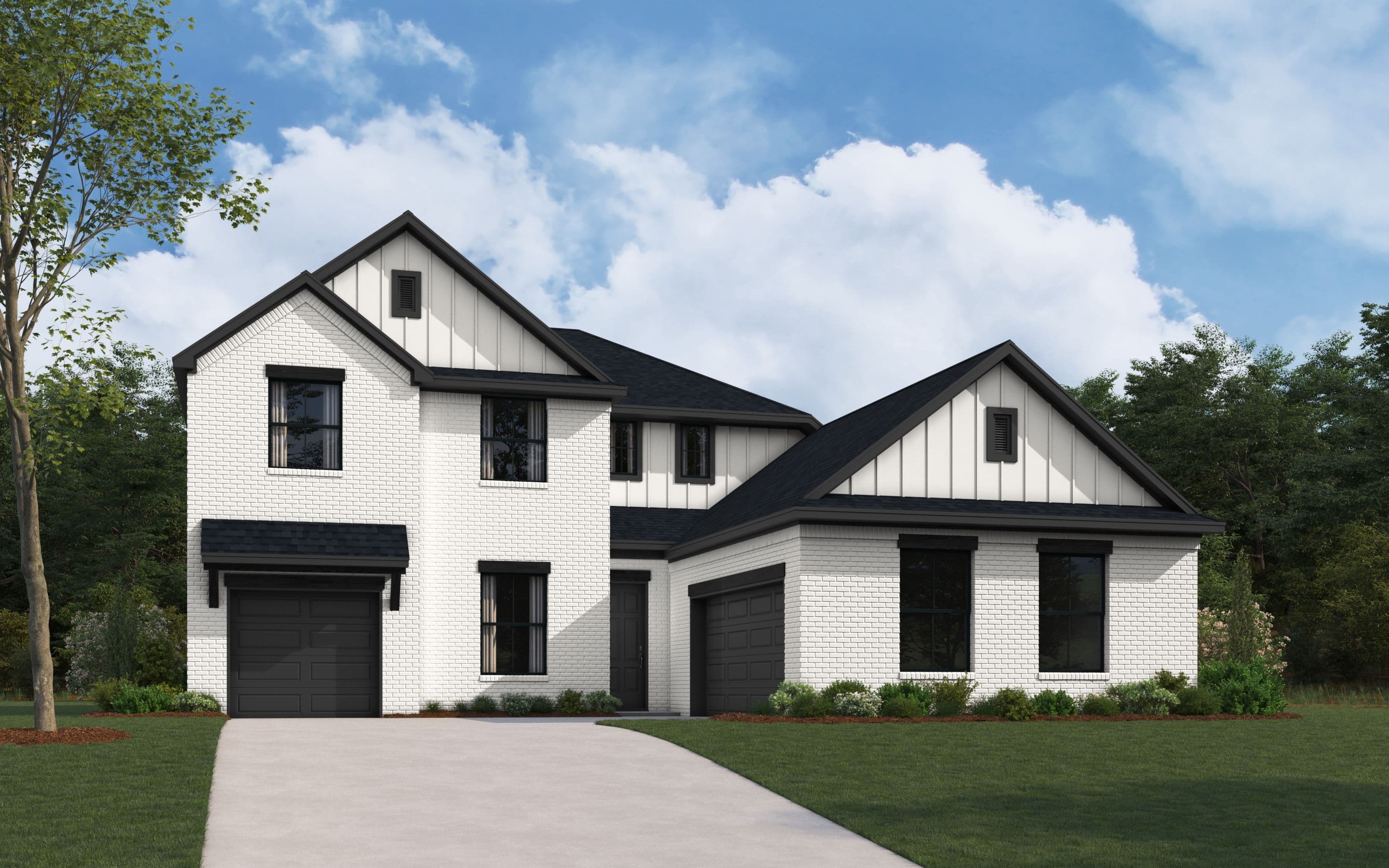The Shenandoah II
LARGEST TWO STORY4Beds
3.5Baths
3Garage
3365Sq. ft.
From$506,990
4Beds
3.5Baths
3Garage
3365Sq. ft.




















































































Limited Energy Guarantee
Universal Design Features
Limited Energy Guarantee
Our largest 2 story home with 3 car garage at 3,363 sq ft welcomes you with a covered porch as you enter into the foyer. This home has 2 bedrooms down with bedroom 2 including an ensuite bathroom. The flex room off the foyer can be used as a study. The spacious great room and kitchen open to an expansive covered patio. Upstairs there is a generous loft with 2 additional bedrooms and bathroom. This home offers an optional laundry room upstairs as well as a media room. It's the perfect home for growing families that like to entertain!
Elevation Styles
The Shenandoah II Floorplan - Modern Farmhouse Exterior

The Shenandoah II Floorplan - French Provincial Exterior

The Shenandoah II Floorplan - French Provincial Exterior - Stone Option

The Shenandoah II Floorplan - Tudor Exterior

The Shenandoah II Floorplan - Tudor Exterior - Stone Option








