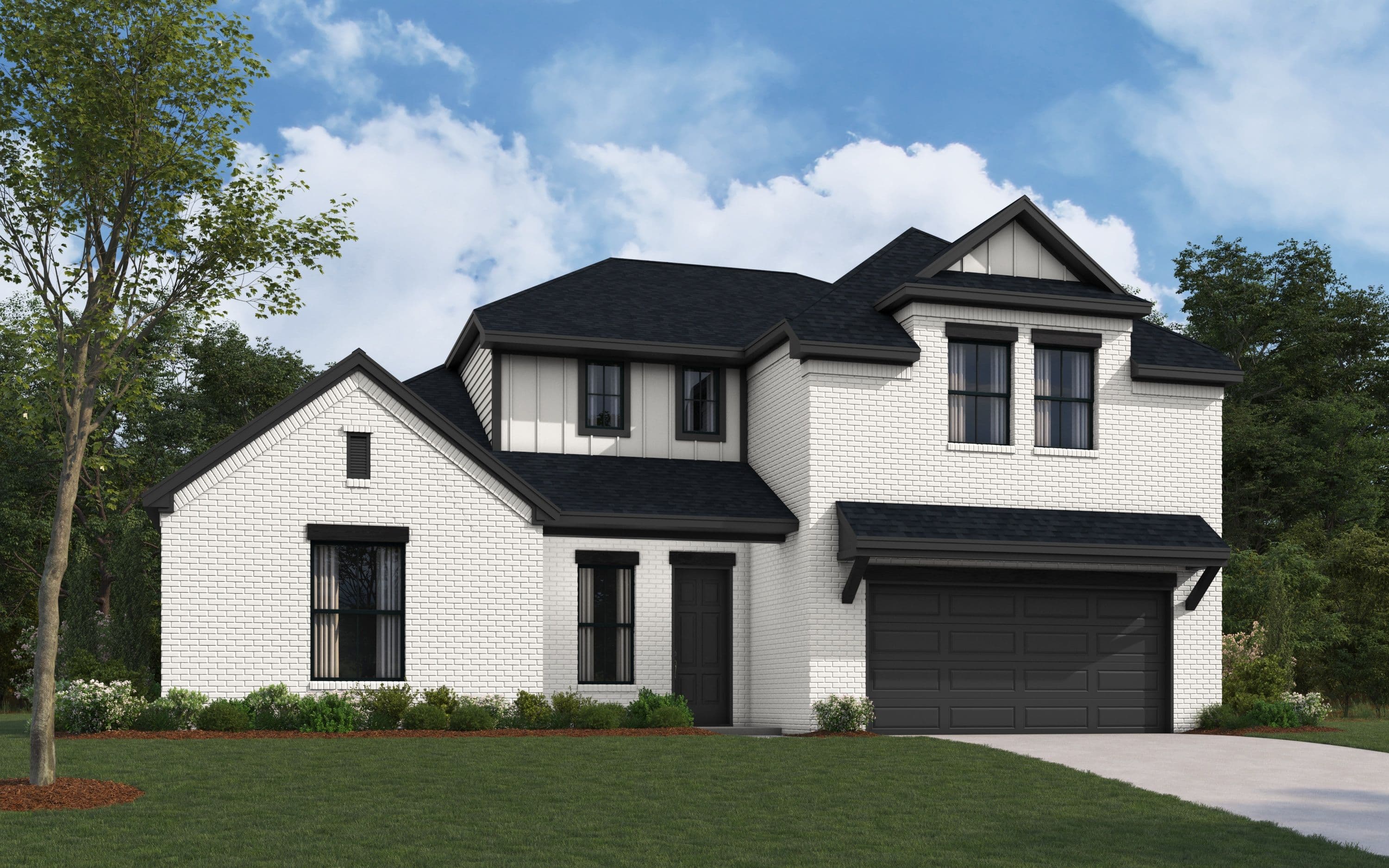The Fredericksburg II
FREDERICKSBURG COVERED FRONT PORCH4Beds
3.5Baths
3Garage
3347Sq. ft.
From$494,990
4Beds
3.5Baths
3Garage
3347Sq. ft.







Limited Energy Guarantee
Universal Design Features
Limited Energy Guarantee
The darling of the line-up, the 4-bedroom, 3.5-bathroom Fredericksburg plan starts with a super-sized covered front porch that invites you into the grand foyer leading to a secondary bedroom with ensuite bathroom and flex room. Down the foyer and adjacent to the 300+sf light and bright great room is the Chef’s kitchen featuring granite countertops and loads of cabinetry, dining room and 6’x4’ walk-in pantry. The nearly 200 square feet of space in the owner’s suite downstairs offers a spacious, spa-like ensuite bath with his and hers sinks, walk-in shower and his and hers walk-in closets. Upstairs features two generous sized bedrooms with large walk-in closets and a flexible jack and jill style bathroom. The open to below loft and storage closet finishes off the top floor. The Fredericksburg also offers a 3 car tandem garage and sizeable 200 sf covered patio. Some of the flexible options for this home include Media Room, large multi-slide door at great room, Extended Rear Patio, Chef’s Kitchen, Fireplace, Super Shower and Free-Standing Tub at Owner’s Bath, to name a few.
Elevation Styles
The Fredericksburg II Floorplan - Modern Farmhouse Exterior

The Fredericksburg II Floorplan - French Provincia Exterior

The Fredericksburg II Floorplan - French Provincial Exterior - Stone Option

The Fredericksburg II Floorplan - Tudor Exterior

The Fredericksburg II Floorplan - Tudor Exterior - Stone Option




