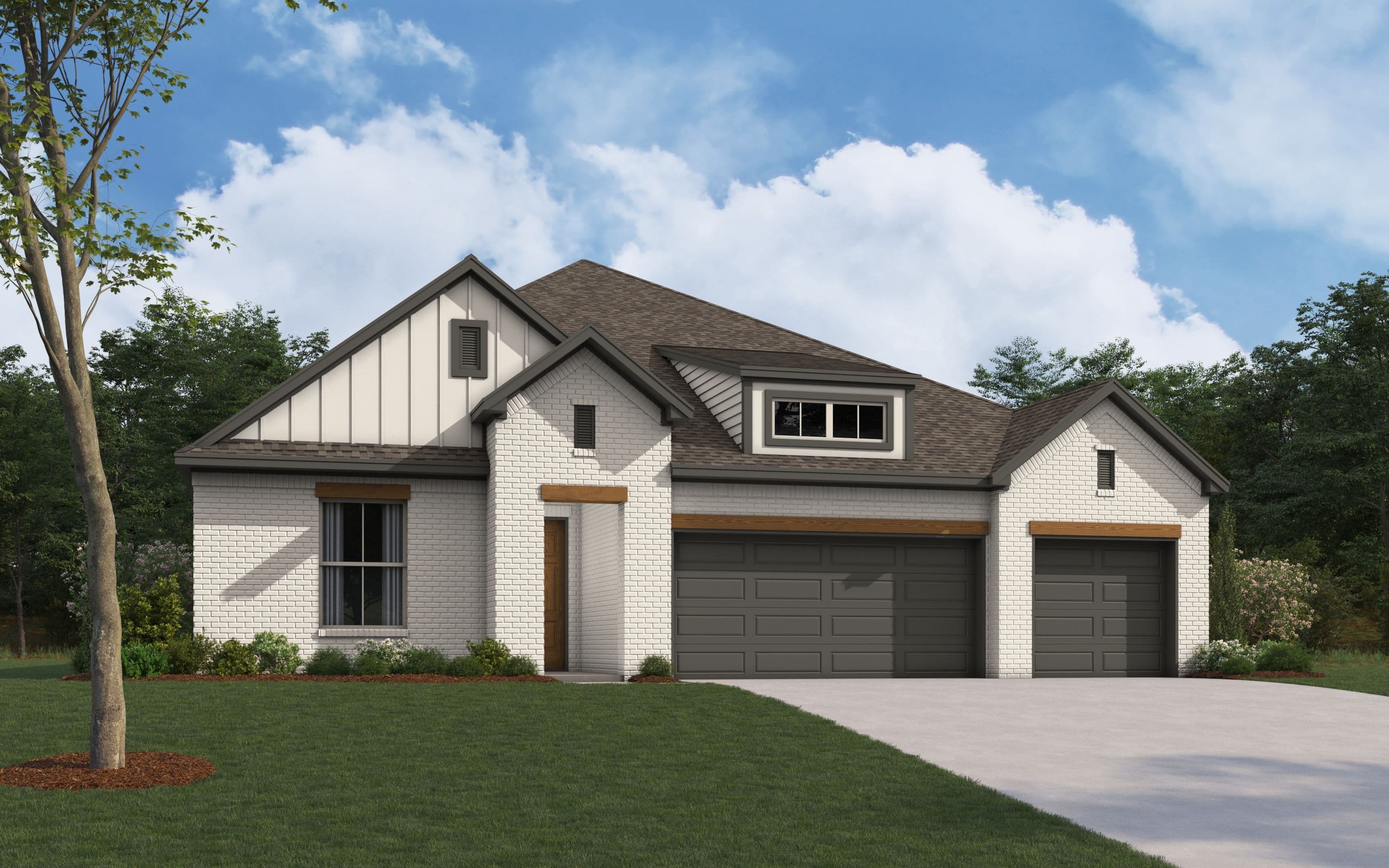The Bridgeport II
LARGE SINGLE STORY4Beds
3.5Baths
2Garage
2796Sq. ft.
From$459,990
4Beds
3.5Baths
2Garage
2796Sq. ft.







Limited Energy Guarantee
Universal Design Features
Limited Energy Guarantee
The Bridgeport is our largest single-story home with 2,796 sq ft. It features 4 bedrooms, 3.5 baths and a 3-car garage. It has an extended entry with 2 secondary bedrooms that have a Jack and Jill shared bathroom. Bedroom 4 has an ensuite bathroom with a walk-in closet. The flex space off the great room can be used as a study or playroom. There is an abundance of natural light with additional windows in the Dining room and Owner's Suite. The generous size covered patio is perfect for outdoor entertaining. Some of the options include Sliding glass doors at Great Room, extended rear patio, Fireplace, super shower in Owner's bath.
Elevation Styles
The Bridgeport II Floorplan - Modern Farmhouse Exterior

The Bridgeport II Floorplan - French Provincial Exterior

The Bridgeport II Floorplan - French Provincial Exterior - Stone Option

The Bridgeport II Floorplan - Tudor Exterior

The Bridgeport II Floorplan - Tudor Exterior - Stone Option




