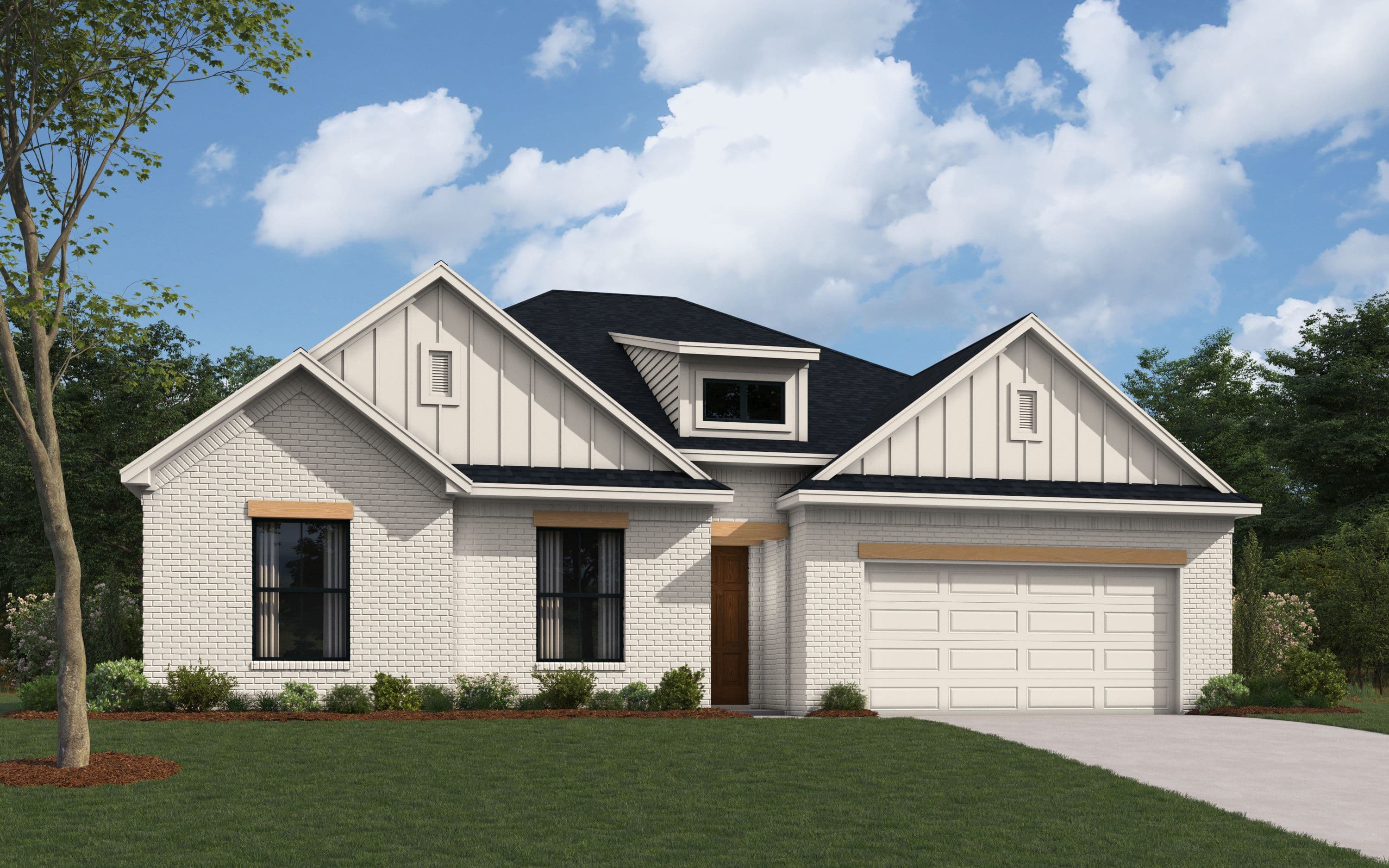The Odessa II
THE ODESSA PLAN CHECKS ALL THE BOXES3Beds
2.5Baths
2Garage
2383Sq. ft.
From$420,990
3Beds
2.5Baths
2Garage
2383Sq. ft.






Limited Energy Guarantee
Universal Design Features
Limited Energy Guarantee
The one-story Odessa plan checks all the boxes. The Odessa plan features an abundance of space with its 3 bedrooms and 2.5 bathrooms plus additional Flex room that offers the option to be bedroom 4 as well as the oversized 2 car garage with storage. The extra-large secondary bedrooms are split from the truly grand Owner’s suite with large spa-like walk-in shower and generous walk-in closet. The spacious Gourmet kitchen overlooks the dining area and spacious great room and includes a 5’x5’ walk-in pantry. The near 200+ square feet of space in the owner’s suite offers a spa-like ensuite bath with dual vanity sinks, walk-in shower and 15’x7’ walk-in closet. Some of the flexible options for this home include: 12’ Ceiling at Great Room, large multi-slide door at great room, Extended Rear Patio, Chef’s Kitchen, Fireplace, Super Shower and Free-Standing Tub at Owner’s Bath, to name a few.
Elevation Styles
The Odessa II - Modern Farmhouse Exterior

The Odessa II - French Provincial Exterior

The Odessa II - French Provincial Exterior with Optional Stone

The Odessa II - Tudor Exterior

The Odessa II - Tudor Exterior with Optional Stone




