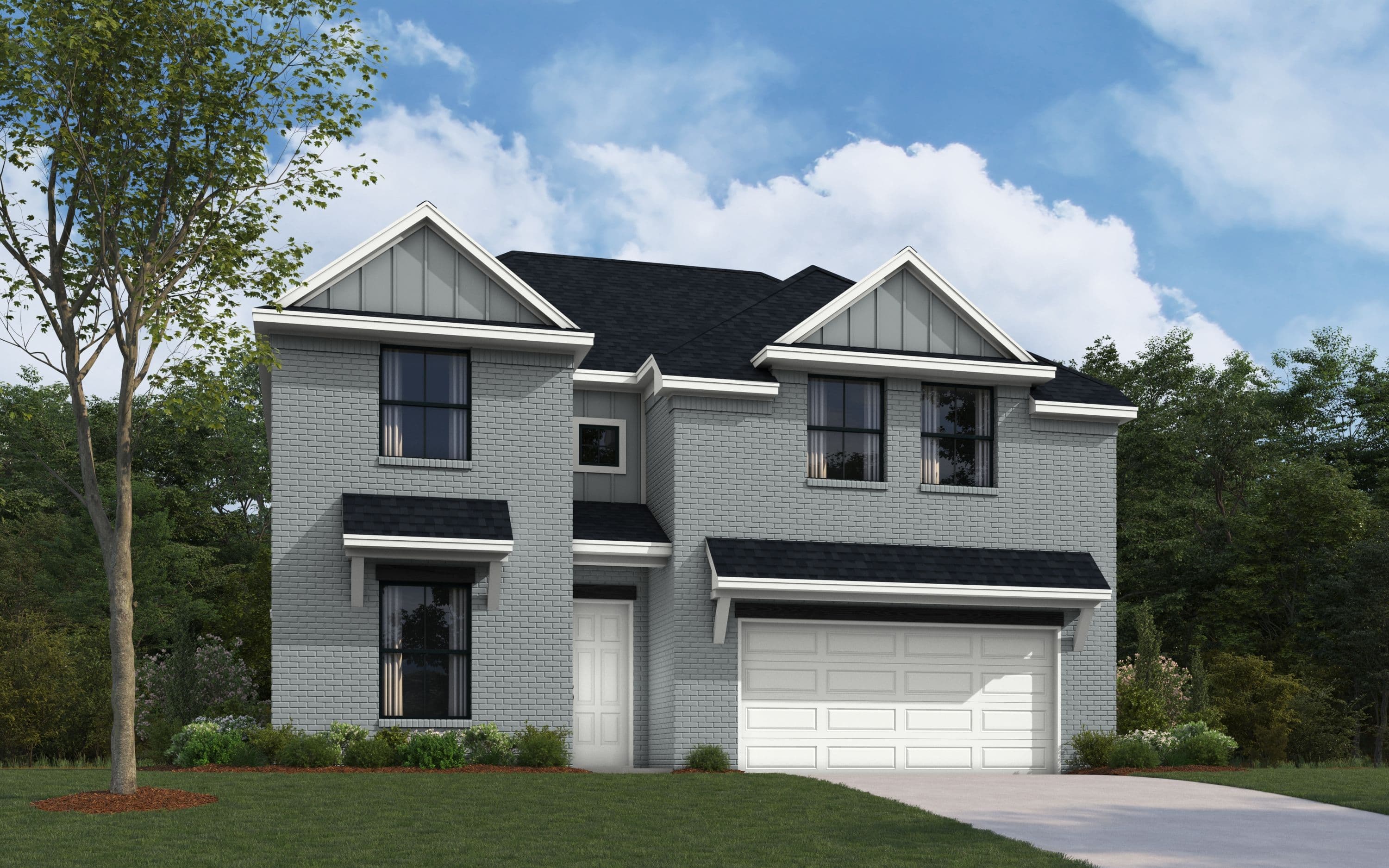The Galveston II
FLEX SPACE4Beds
3.5Baths
2Garage
2919Sq. ft.
From$426,490
4Beds
3.5Baths
2Garage
2919Sq. ft.








































































Limited Energy Guarantee
Universal Design Features
Limited Energy Guarantee
Our largest plan, The Galveston plan provides you 4 bedrooms, 3.5 bathrooms, loft, flex space, and even an option for a media room. The foyer of the home will lead you to 556 square feet of open living, kitchen, and dining space that overlooks the oversized covered patio. This home has an oversized laundry room with a built-in mud bench off the garage. The first floor will also include the flex space, half bath, and owner's suite. Upstairs will lead you to the open loft, three additional bedrooms, two full size bathrooms, with an optional media room.
Elevation Styles
The Galveston II Floorplan - Modern Farmhouse Exterior

The Galveston II Floorplan - French Provincial Exterior

The Galveston II Floorplan - French Provincial Exterior - Stone Option

The Galveston II Floorplan - Tudor Exterior

The Galveston II Floorplan - Tudor Exterior - Stone Option










