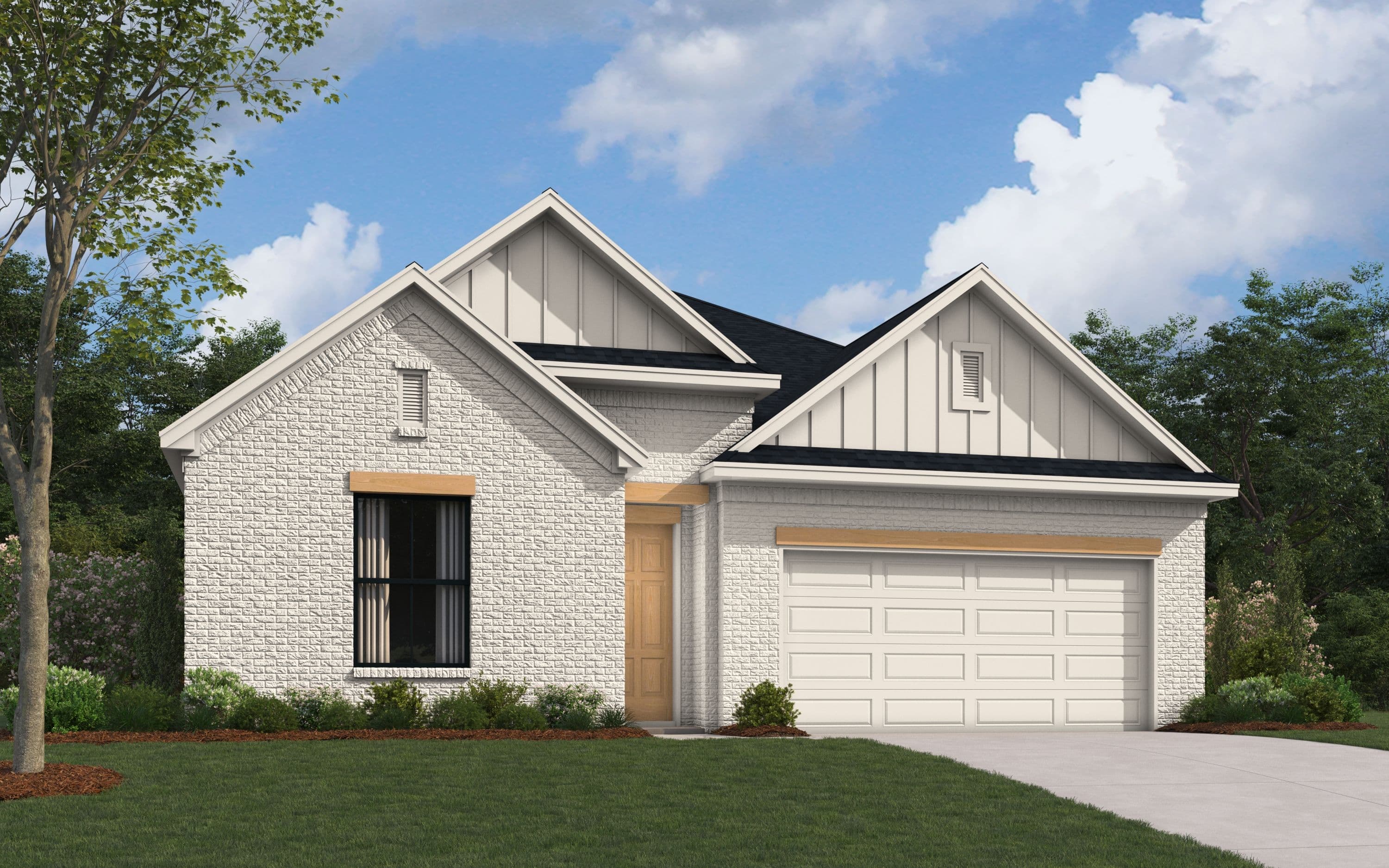The El Paso II
ROTUNDA ENTRY4Beds
3Baths
2Garage
2196Sq. ft.
From$380,990
4Beds
3Baths
2Garage
2196Sq. ft.






































































Limited Energy Guarantee
Universal Design Features
Limited Energy Guarantee
The El Paso plan gives you all the space you could need in a single-story home with 4 bedrooms and 3 full bathrooms. The oversized foyer welcomes you to the home with a grand rotunda the leads you into the open living and dining area in your home. The gourmet kitchen allows you to always be part of the action with an oversized island that overlooks the great room and dining room. The fourth bedroom makes a perfect guest suite with its own full-size bathroom and private space in the home. The other two secondary bedrooms will share a Jack and Jill style bathroom with double vanities. At the end of the day, you will escape into relaxation in your Owner's suite and bath. This oversized space welcomes you with natural light coming in from the additional windows. From here you will access the spa-like luxury bath that includes dual vanities, large walk-in shower and a generous closet. Some of the flexible options for this home include: 12’ Ceiling at Great Room, Extended Rear Patio, Gourmet Kitchen, Fireplace, Super Shower and Free-Standing Tub at Owner’s Bath, to name a few.
Elevation Styles
The El Paso II Floorplan - Modern Farmhouse Exterior

The El Paso II Floorplan - French Provincial Exterior

The El Paso II Floorplan - French Provincial Exterior - Stone Option

The El Paso II Floorplan - Tudor Exterior

The El Paso II Floorplan - Tudor Exterior - Stone Option




