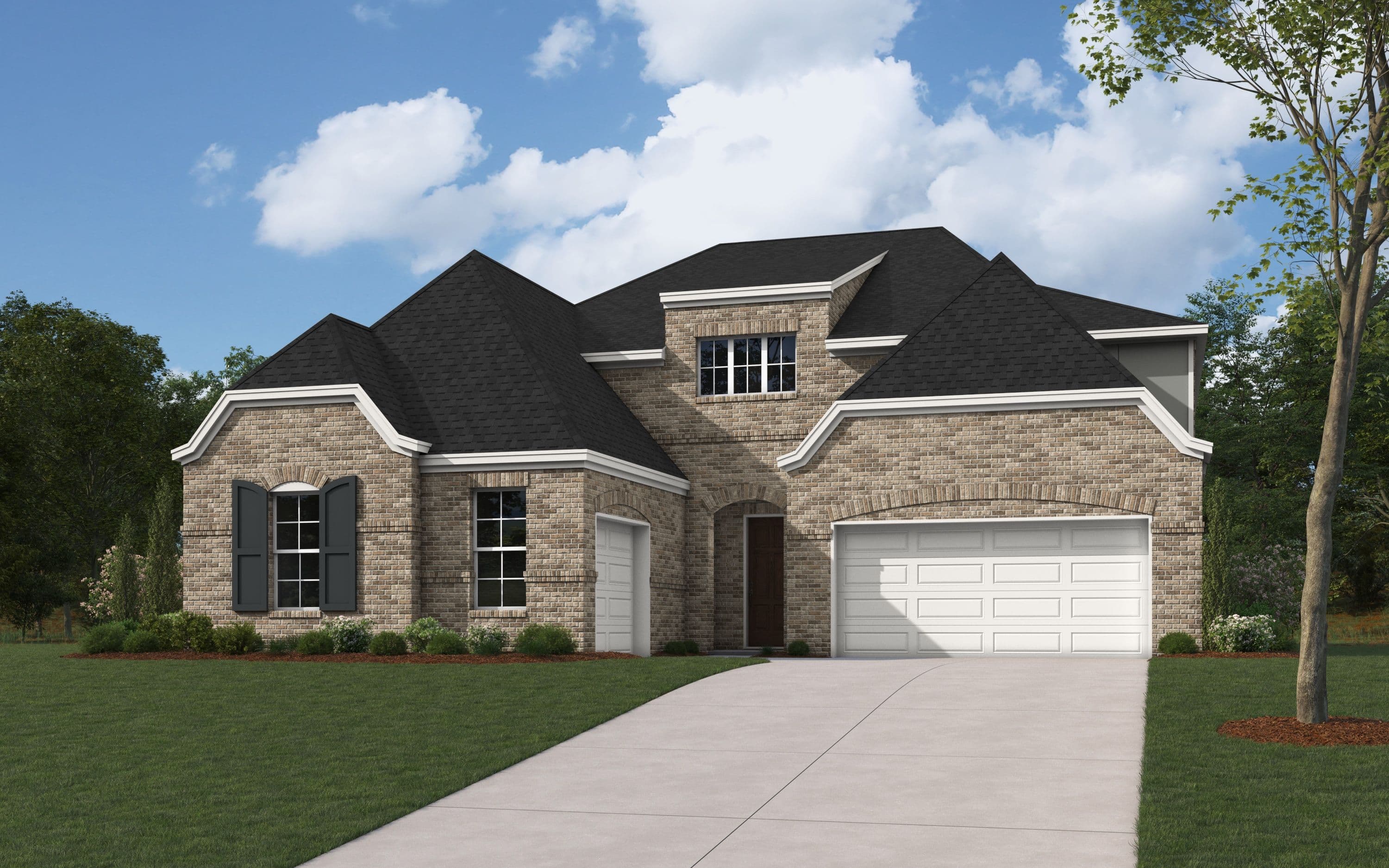Del Rio II
NEW! OUR LARGEST AND MOST VERSATILE FLOORPLAN YET!4Beds
4.5Baths
3Garage
3643Sq. ft.
From$584,490
4Beds
4.5Baths
3Garage
3643Sq. ft.





Limited Energy Guarantee
Universal Design Features
Limited Energy Guarantee
With 3,643 sq. ft., 4 bedrooms, 4.5 baths, and a 3-car garage, the Del Rio II is designed for both luxury and functionality. The first-floor owner’s suite features soaring sloped ceilings, while the great room’s three expansive windows fill the space with natural light and stunning backyard views. A flex room, loft, and covered patio add even more space to live, work, and entertain.
Personalize your home with upgrades like a 15' sliding glass door to the patio, extended patio, fireplace, freestanding tub, super shower, morning kitchen, or even a multi-gen suite. You can also add a 5th bedroom and bath to suit your needs.
The Del Rio II offers the perfect balance of style, space, and customization—an ideal home for modern living.
Personalize your home with upgrades like a 15' sliding glass door to the patio, extended patio, fireplace, freestanding tub, super shower, morning kitchen, or even a multi-gen suite. You can also add a 5th bedroom and bath to suit your needs.
The Del Rio II offers the perfect balance of style, space, and customization—an ideal home for modern living.
Elevation Styles
French Provincial

French Provincial opt Stone

Modern Farmhouse

Tudor

Tudor opt Stone




