Franklin II
NEW FLOORPLAN - NOW AVAILABLE4Beds
3.5Baths
3Garage
3266Sq. ft.
From$505,990
4Beds
3.5Baths
3Garage
3266Sq. ft.
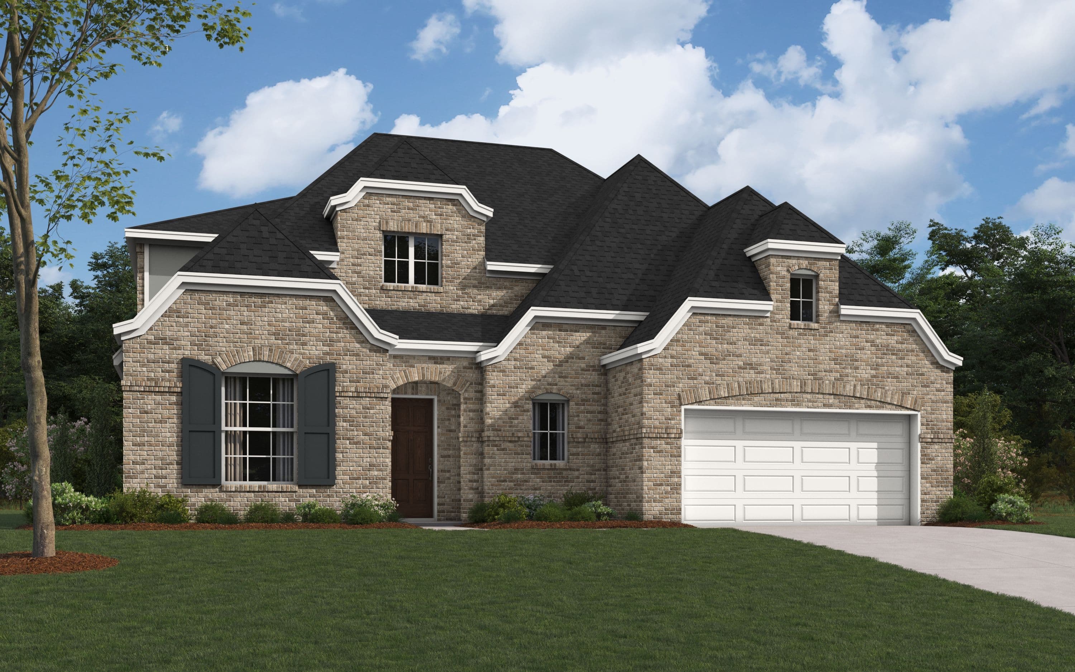
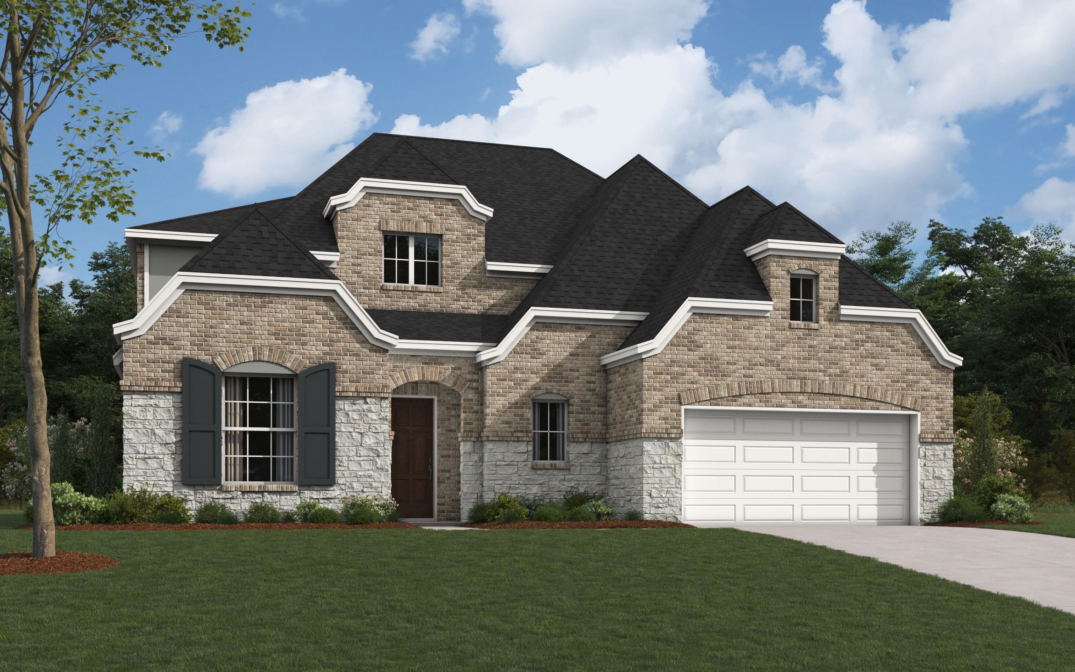
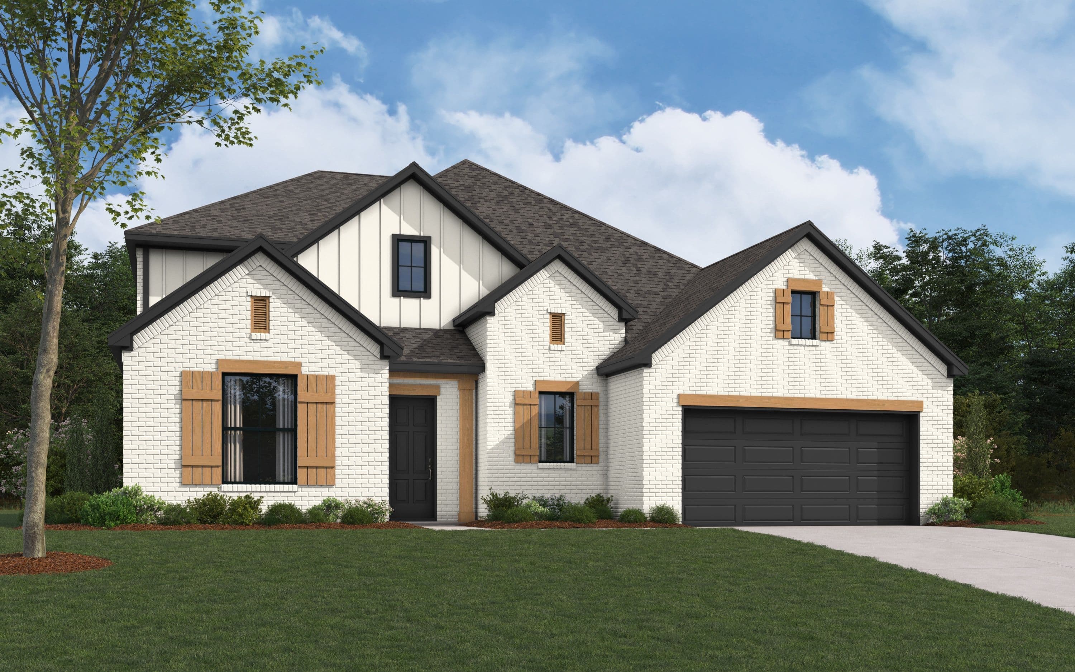
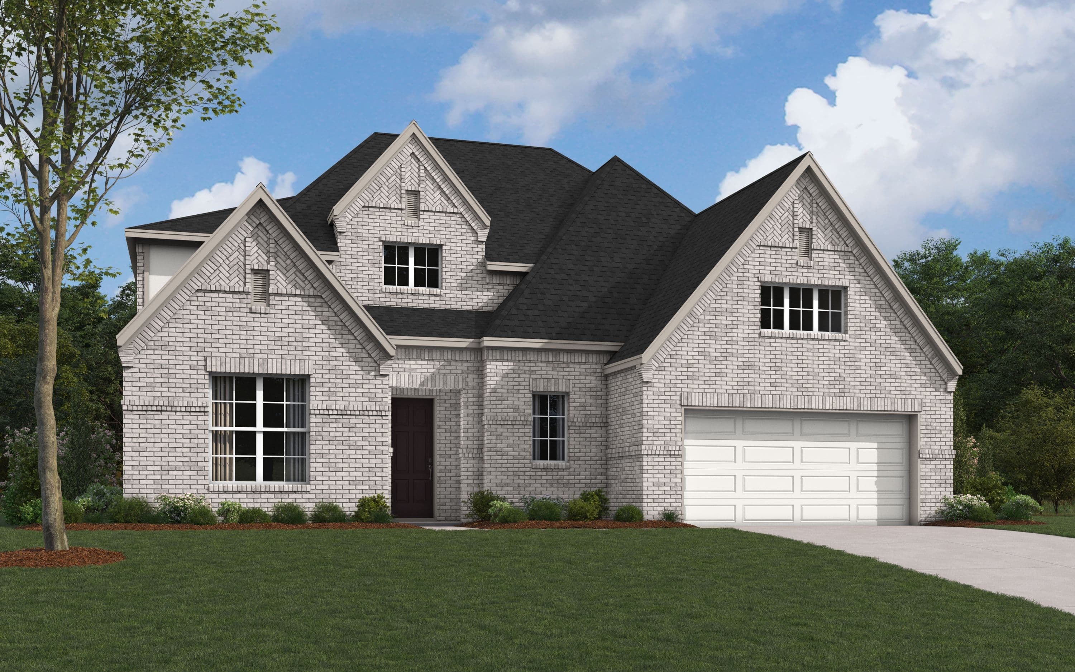
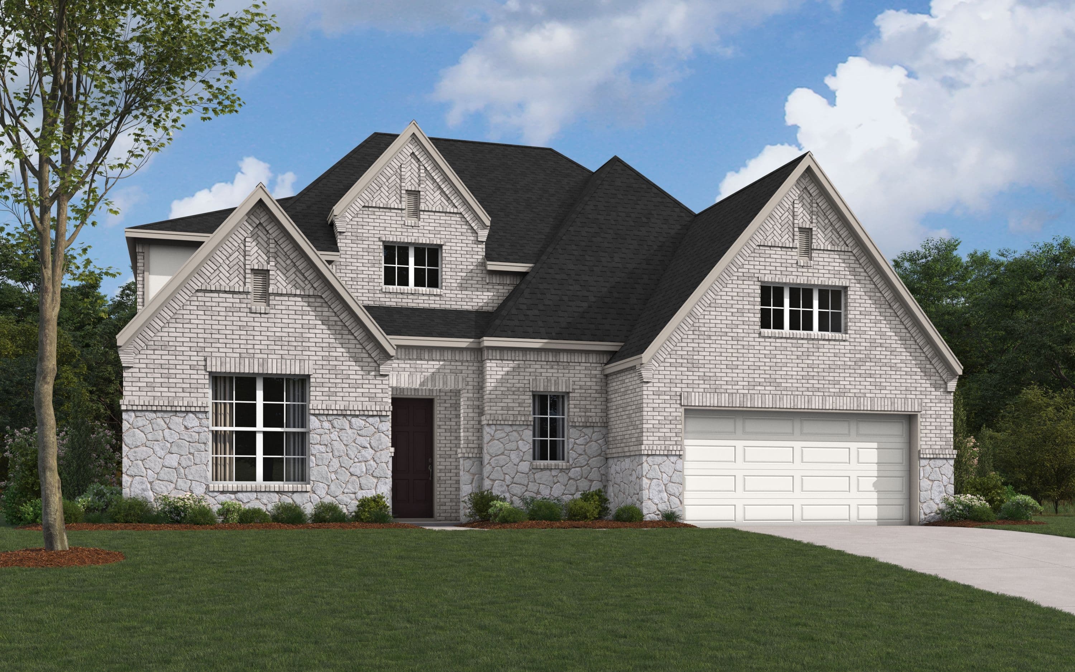
Limited Energy Guarantee
Universal Design Features
Limited Energy Guarantee
The Franklin II is our newest and second-largest floorplan, offering 3,266 sq. ft., 4 bedrooms, 3.5 baths, and a 3-car tandem garage. Designed for both elegance and functionality, this home features a first-floor owner’s suite, a vaulted great room with three large windows overlooking the backyard, and an open-concept layout perfect for entertaining. A flex room, loft, and mudroom provide versatile spaces for work, play, and everyday convenience, while sloped ceilings in three upstairs bedrooms add architectural charm.
With thoughtful details and plenty of options for personalization, The Franklin II is a perfect blend of comfort, space, and style—a home built for the way you live.
Elevation Styles
French Provincial

French Provincial opt Stone

Modern Farmhouse

Tudor

Tudor opt Stone




